Montréal (Rivière-des-Prairies/Pointe-aux-Trembles) H1C2E7
Two or more storey | MLS: 25932193
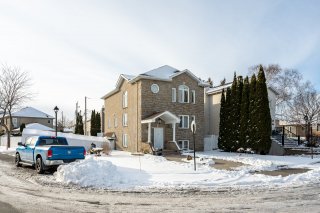 Aerial photo
Aerial photo  Aerial photo
Aerial photo  Hallway
Hallway 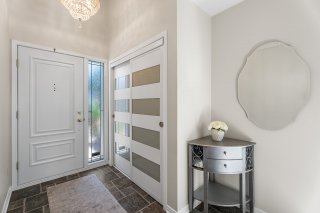 Hallway
Hallway  Living room
Living room  Living room
Living room  Living room
Living room  Living room
Living room  Living room
Living room  Living room
Living room  Dining room
Dining room  Dining room
Dining room  Kitchen
Kitchen  Kitchen
Kitchen  Kitchen
Kitchen  Washroom
Washroom  Washroom
Washroom 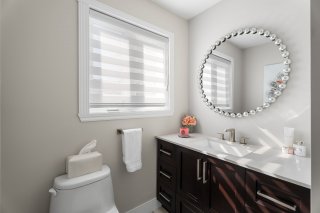 Staircase
Staircase  Corridor
Corridor  Primary bedroom
Primary bedroom  Primary bedroom
Primary bedroom  Walk-in closet
Walk-in closet  Corridor
Corridor  Bedroom
Bedroom  Bedroom
Bedroom  Bedroom
Bedroom  Bedroom
Bedroom  Bathroom
Bathroom  Bathroom
Bathroom 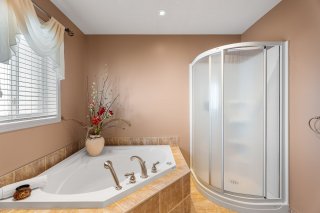 Bathroom
Bathroom  Staircase
Staircase  Playroom
Playroom  Playroom
Playroom  Bathroom
Bathroom  Cellar / Cold room
Cellar / Cold room  Garage
Garage  Pool
Pool  Pool
Pool 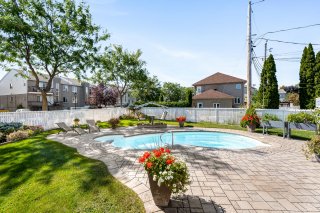 Pool
Pool  Backyard
Backyard  Balcony
Balcony  Backyard
Backyard  Garage
Garage  Aerial photo
Aerial photo  Aerial photo
Aerial photo  Aerial photo
Aerial photo 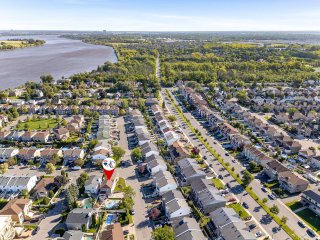 Aerial photo
Aerial photo  Frontage
Frontage  Frontage
Frontage 
Beautiful turn-key cottage located on a quiet street corner in RDP. Built by sellers in 2003 this property boasts everything to offer a young family. 3 bedrooms and 2+1 bathroom. Includes an inground pool (heated + salt) with a beautiful backyard w/ irrigation system. Property with high quality finishes, central thermopompe and roof changed in 2022. Many quality inclusions (built in). Basement with playroom + storage, cold room and large garage. Located in proximity to all services, shops and public transit (train and bus). Walking distance to natures finest spot in the east of Montreal: Gouin Boulevard. Book your visit today!
Welcome to 12466 D'Alembert in Rivière-des-Prairies
Beautiful turn-key cottage located on a quiet street corner
in RDP. Built by sellers in 2003 this property boasts
everything to offer a young family. 3 bedrooms and 2+1
bathroom. Includes an inground pool (heated + salt) with a
beautiful backyard w/ irrigation system.
The property
- turn key
- quality finishings
- construction 2003
- inground salt-water pool (heated)
- Central heat pump
- corner lot
- garage on the side of the property
- double driveway
- roof replacement 2022
- central vacuum
- see inclusions
Main floor
- large split level entrance
- beautiful hardwood flooring
- open concept dining room and living room
- gas fireplace in living room
- luminous w/ lots of natural light and large windows
- beautiful quality finished kitchen
- quartz counter tops with island
- lots of quality inclusions (fridge, stove, dishwasher,
wine fridge)
2nd Level
- 3 large bedrooms
- primary bedroom with large walk-in
- hardwood flooring
- luminous
- bathroom w/ separate shower and bath
Basement
- playroom
- full bathroom
- lots of storage
- oversized garage w/ storage and working area
- large cold room
Backyard
- large land
- ideal for gatherings and summer parties
- inground pool (heated and salt-water)
- corner lot
- bistro area
- shed
- back balcony covered with roof
- irrigation system
- beautiful greenery
Location
- In proximity to many grocery stores, shops, bakeries,
drug stores, gyms and more
- Parks
- Bike paths + Gouin Blvd
- Elementary school and high school (French and English)
- Marie-Victorin CEGEP
- Daycare centers
Public Transportation
- Bus: Perras, Maurice-Duplessis
- Metrobus: Maurice-Duplessis (to Radisson) and Perras (to
Radisson)
- Metro: Radisson
- Train: Anjou, Rivière-des-Prairies
- Autoroute 40, Autoroute 25, Autoroute 640
- A-25 Bridge, Pont-Charles-de-Gaulle
Inclusions : All electrical fixtures, camera system, alarm system, central vacuum, central thermopompe, LG Fridge, Bosch coffee machine, Jennair oven / microwave, LG Dishwasher, LG Stovetop, Garburator, irrigation system, electric garage door opener, blinds and curtains, hot water tank, inground pool, pool heater, salt system pool, wall-mounted floating cabinets in living room, Cavavin wine fridge
Exclusions : Light in dining room
| Room | Dimensions | Level | Flooring |
|---|---|---|---|
| Hallway | 6 x 10 P | Ground Floor | Ceramic tiles |
| Living room | 14 x 22 P | Ground Floor | Wood |
| Dining room | 15 x 12 P | Ground Floor | Ceramic tiles |
| Kitchen | 11 x 16 P | Ground Floor | Ceramic tiles |
| Washroom | 5 x 9 P | Ground Floor | Ceramic tiles |
| Primary bedroom | 14 x 4 P | 2nd Floor | Wood |
| Walk-in closet | 7 x 5 P | 2nd Floor | Wood |
| Bedroom | 11 x 10 P | 2nd Floor | Wood |
| Bedroom | 12 x 10 P | 2nd Floor | Wood |
| Bathroom | 9 x 10 P | 2nd Floor | Ceramic tiles |
| Bathroom | 5 x 8 P | Basement | Ceramic tiles |
| Family room | 12 x 14 P | Basement | Flexible floor coverings |
| Cellar / Cold room | 9 x 9 P | Basement | Concrete |
| Workshop | 9 x 4 P | Basement | Concrete |
| Driveway | Plain paving stone |
|---|---|
| Landscaping | Fenced |
| Heating system | Air circulation |
| Water supply | Municipality |
| Heating energy | Electricity, Propane |
| Equipment available | Alarm system, Ventilation system, Electric garage door, Central heat pump, Private yard |
| Foundation | Poured concrete |
| Hearth stove | Gaz fireplace |
| Garage | Heated, Fitted |
| Siding | Brick |
| Distinctive features | Street corner |
| Pool | Heated, Inground |
| Proximity | Highway, Cegep, Golf, Hospital, Park - green area, Elementary school, High school, Public transport, Bicycle path, Daycare centre |
| Bathroom / Washroom | Seperate shower |
| Basement | 6 feet and over, Finished basement |
| Parking | Outdoor, Garage |
| Sewage system | Municipal sewer |
| Zoning | Residential |
This property is presented in collaboration with RE/MAX ALLIANCE INC.