Brossard J4Z2W4
Two or more storey | MLS: 18447774
 Frontage
Frontage  Frontage
Frontage 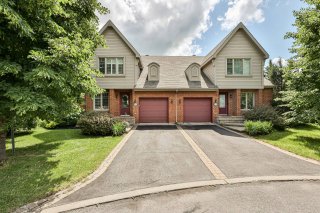 Frontage
Frontage  Exterior entrance
Exterior entrance 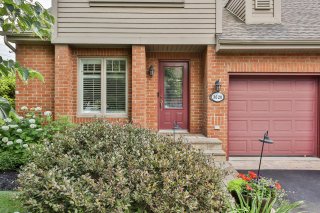 Hallway
Hallway 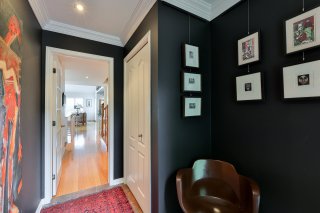 Hallway
Hallway  Hallway
Hallway 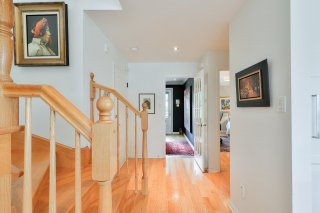 Kitchen
Kitchen 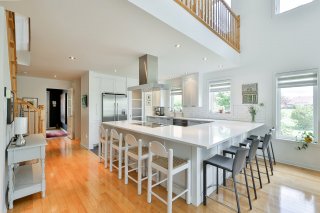 Kitchen
Kitchen  Kitchen
Kitchen  Kitchen
Kitchen  Kitchen
Kitchen 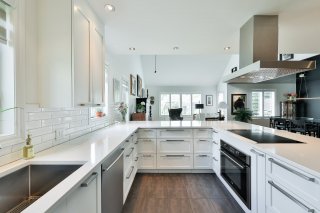 Kitchen
Kitchen  Kitchen
Kitchen  Kitchen
Kitchen 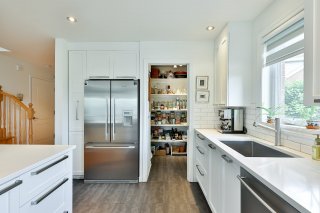 Walk-in closet
Walk-in closet  Kitchen
Kitchen 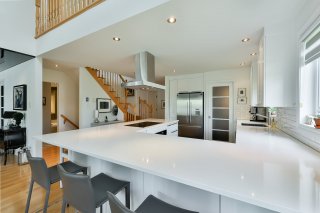 Kitchen
Kitchen  Living room
Living room 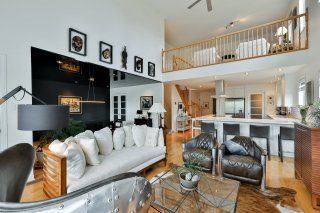 Dining room
Dining room  Dining room
Dining room  Dining room
Dining room  Dining room
Dining room 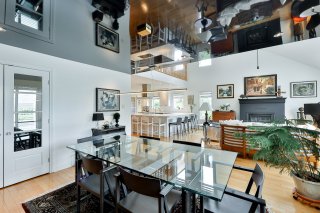 Dining room
Dining room 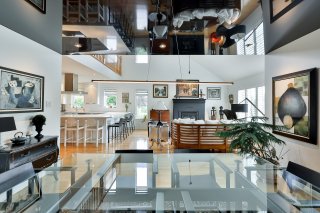 Dining room
Dining room  Dining room
Dining room 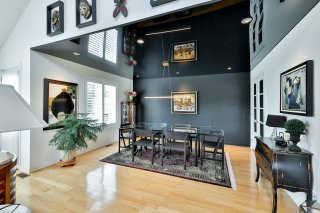 Living room
Living room 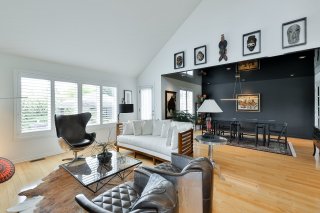 Living room
Living room  Living room
Living room  Living room
Living room 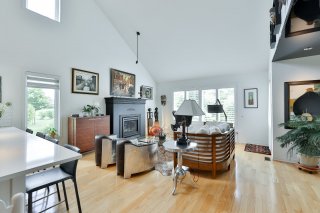 Living room
Living room 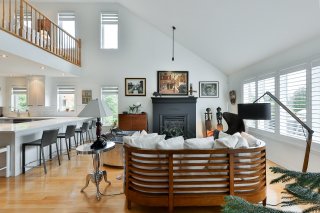 Overall View
Overall View  Overall View
Overall View 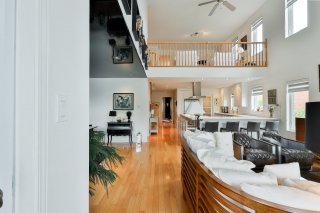 Living room
Living room 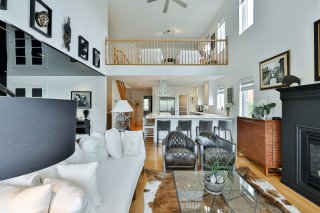 Staircase
Staircase 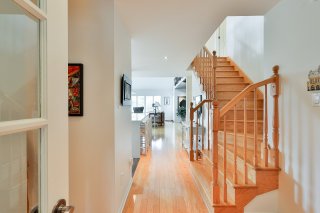 Mezzanine
Mezzanine  Mezzanine
Mezzanine  Mezzanine
Mezzanine 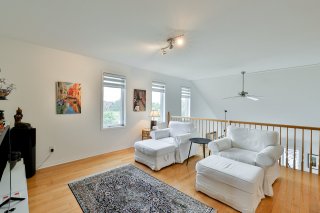 Mezzanine
Mezzanine  Mezzanine
Mezzanine 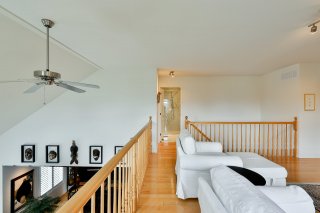 View
View 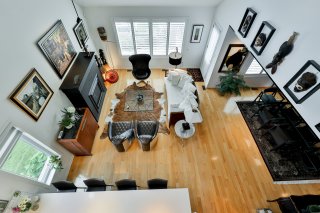 View
View 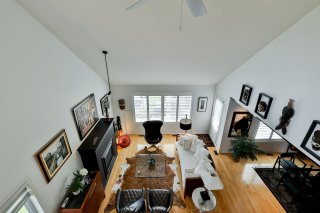 Primary bedroom
Primary bedroom  Primary bedroom
Primary bedroom 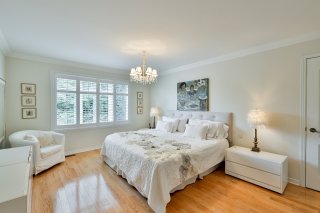 Primary bedroom
Primary bedroom 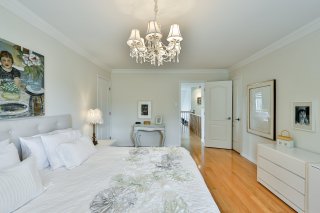 Walk-in closet
Walk-in closet  Ensuite bathroom
Ensuite bathroom  Ensuite bathroom
Ensuite bathroom  Ensuite bathroom
Ensuite bathroom 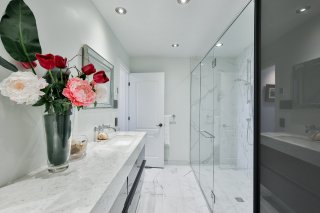 Ensuite bathroom
Ensuite bathroom  Ensuite bathroom
Ensuite bathroom 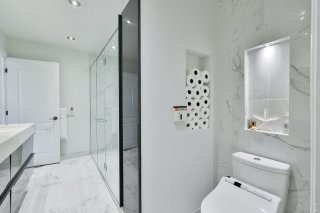 Ensuite bathroom
Ensuite bathroom 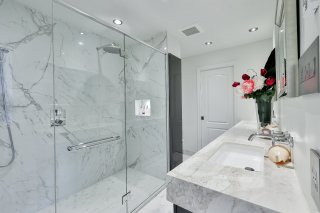 Ensuite bathroom
Ensuite bathroom 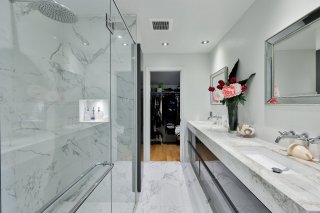 Bedroom
Bedroom 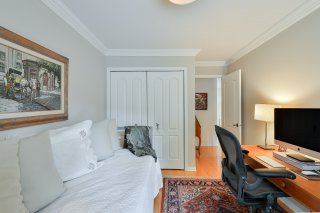 Bedroom
Bedroom  Bathroom
Bathroom 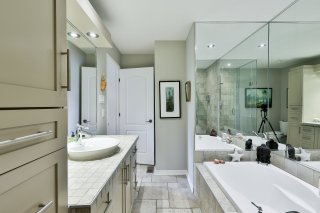 Bathroom
Bathroom 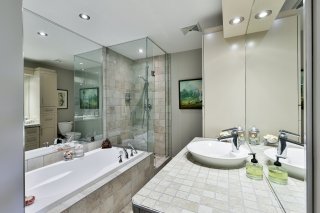 Bathroom
Bathroom 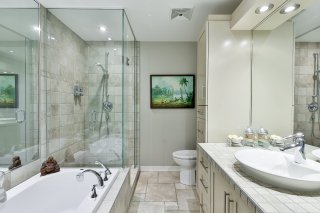 Family room
Family room  Family room
Family room  Family room
Family room  Family room
Family room  Family room
Family room 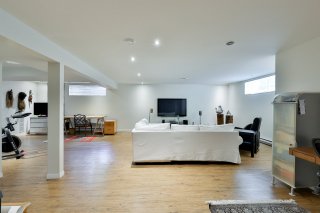 Family room
Family room 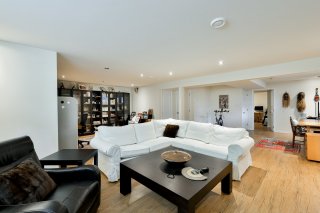 Family room
Family room 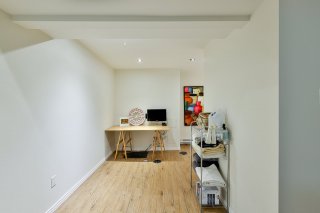 Laundry room
Laundry room 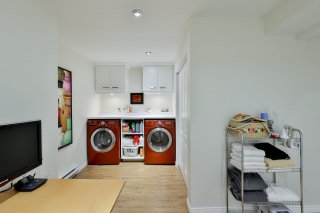 Patio
Patio 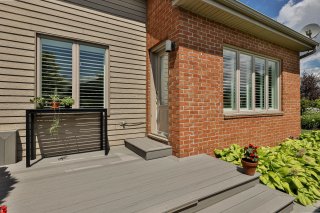 Patio
Patio 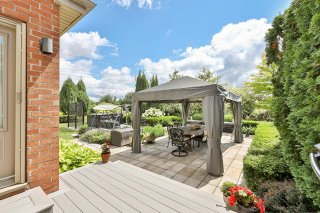 Patio
Patio 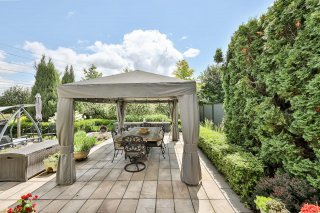 Patio
Patio  Patio
Patio 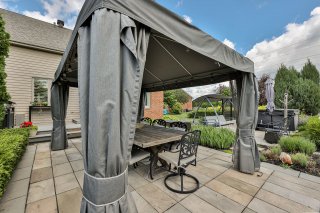 Patio
Patio  Patio
Patio 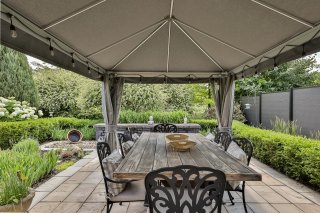 Patio
Patio 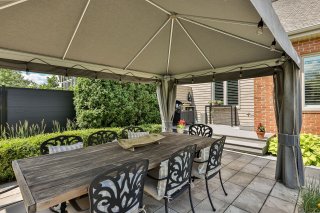 Patio
Patio 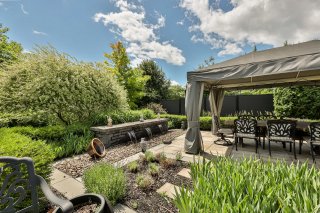 Backyard
Backyard  Patio
Patio  Backyard
Backyard  Backyard
Backyard  Backyard
Backyard  Backyard
Backyard  Backyard
Backyard  Backyard
Backyard  Backyard
Backyard  Backyard
Backyard 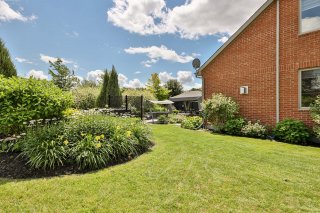 Backyard
Backyard 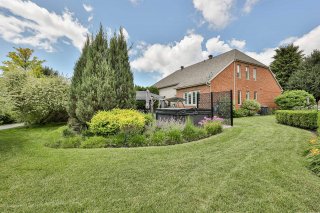 Backyard
Backyard 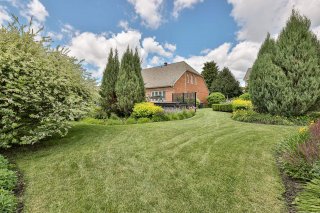 Nearby
Nearby 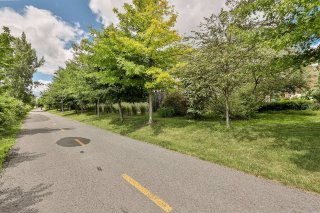 Backyard
Backyard  Backyard
Backyard 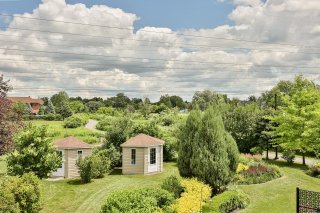 Backyard
Backyard 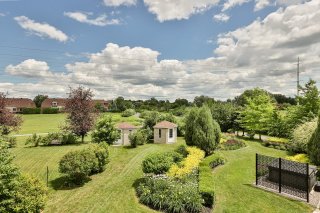
Discover this stunning corner cottage, a true turnkey gem, built in 2007 and nestled in one of Brossard's most prestigious neighborhoods. Ideally located near the vibrant Quartier Dix30, just steps from the REM, and close to a large urban park, a primary school, and major highways, you'll enjoy unmatched convenience. In just 15 minutes by car, you can easily reach the heart of Montreal.
Discover this luxurious turnkey corner-unit cottage, built
in 2007 and nestled in a prestigious area of Brossard.
Located near the vibrant Quartier Dix30, just steps from
the REM, and close to a large urban park, a primary school,
and major highways, you're only 15 minutes from downtown
Montreal, offering quick and convenient access to the city.
Set on a beautifully landscaped 6,900 sq. ft. lot, this
property invites relaxation and escape. With 1,863 sq. ft.
of living space, plus an additional 1,100 sq. ft. basement
ready to be customized to your liking, this elegant
semi-detached home (co-ownership for building insurance
only) perfectly blends comfort and sophistication.
Among its many features, you'll find:
- A heated single garage with an electric door opener,
ready to house your vehicle.
- Superior soundproofing, ensuring a peaceful environment.
- Bi-energy heating (gas/heat pump), including a
gas-powered water heater and fireplace, offering cozy,
enveloping warmth.
- Central air conditioning with a heat pump and humidifier,
as well as an air exchanger, ensuring a comfortable
atmosphere year-round.
- A bedroom on the main floor with a bathroom featuring a
ceramic shower, ideal for convenience.
- Possibility of easily adding second bedroom on the main
floor where the dining room is located
- A spacious master bedroom upstairs, complete with an
immense walk-in closet and an en-suite bathroom with a
ceramic shower, creating a true sanctuary.
- A versatile boudoir, perfect for an additional bedroom or
cozy family space.
- An inviting dining room, open to a bright living room
crowned by a cathedral ceiling and a gas fireplace,
fostering a welcoming ambiance.
- A high-end kitchen with impeccable finishes, including
quartz countertops and a large walk-in pantry, perfect for
culinary enthusiasts.
- Hardwood floors, stairs, and railings, with ceramic
flooring in the bathrooms, kitchen, and entrance hall,
combining elegance with practicality.
- A large fully finished basement, offering the potential
for an additional bedroom and bathroom, with ventilation
and plumbing already in place.
- The landscaped lot features two terraces and a spa,
surrounded by greenery and tranquility, with no rear
neighbors. A true haven of peace.
This exceptional property offers a rare opportunity to live
in an elegant and prestigious setting, where every detail
has been carefully considered to blend comfort, luxury, and
well-being. Come discover this remarkable home that's
waiting just for you!
Inclusions : Window coverings, Fisher & Paykel refrigerator Bosch stove Fagor oven Bosch dishwasher LG Basement wall of bookshelves Dining room and master bedroom light fixtures 10x14 garden shed (Jardin de Ville) Trevi spa Swing set Wall-mounted storage in the garage Shed and garden tools
Exclusions : Washer and dryer, all furniture, and personal belongings.
| Room | Dimensions | Level | Flooring |
|---|---|---|---|
| Hallway | 9.8 x 5.10 P | Ground Floor | Ceramic tiles |
| Living room | 22.0 x 14.8 P | Ground Floor | Wood |
| Kitchen | 14.4 x 14.0 P | Ground Floor | Ceramic tiles |
| Dining room | 13.0 x 11.8 P | Ground Floor | Wood |
| Bedroom | 11.0 x 9.2 P | Ground Floor | Wood |
| Bathroom | 12.2 x 8.0 P | Ground Floor | Ceramic tiles |
| Den | 14.9 x 14.8 P | 2nd Floor | Wood |
| Primary bedroom | 16.9 x 12.0 P | 2nd Floor | Wood |
| Walk-in closet | 10.6 x 5.8 P | 2nd Floor | Wood |
| Bathroom | 12.1 x 8.0 P | 2nd Floor | Ceramic tiles |
| Family room | 44.0 x 26.0 P | Basement | Other |
| Laundry room | 10.0 x 9.0 P | Basement | Other |
| Heating system | Air circulation |
|---|---|
| Water supply | With water meter |
| Heating energy | Natural gas |
| Equipment available | Central vacuum cleaner system installation, Other, Ventilation system, Electric garage door, Central heat pump |
| Hearth stove | Gaz fireplace |
| Garage | Heated, Single width |
| Siding | Aluminum, Brick |
| Proximity | Park - green area, Elementary school, Public transport, Bicycle path, Réseau Express Métropolitain (REM) |
| Bathroom / Washroom | Adjoining to primary bedroom, Seperate shower |
| Basement | 6 feet and over, Finished basement |
| Parking | Outdoor, Garage |
| Sewage system | Municipal sewer |
| Window type | Crank handle |
| Roofing | Asphalt shingles |
| View | Panoramic |
| Zoning | Residential |
| Driveway | Asphalt |
This property is presented in collaboration with RE/MAX BONJOUR