Orford J1X6L8
Bungalow | MLS: 13108008
 Aerial photo
Aerial photo  Frontage
Frontage  Frontage
Frontage  Aerial photo
Aerial photo 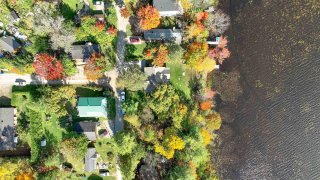 Kitchen
Kitchen  Kitchen
Kitchen  Kitchen
Kitchen  Dining room
Dining room  Dining room
Dining room  Dining room
Dining room 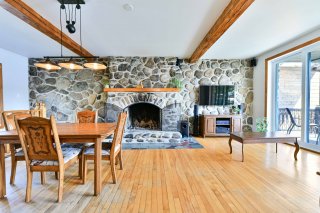 Living room
Living room  Living room
Living room  Bathroom
Bathroom  Bedroom
Bedroom  Bedroom
Bedroom  Corridor
Corridor  Bedroom
Bedroom  Bedroom
Bedroom  Staircase
Staircase  Living room
Living room  Living room
Living room  Bathroom
Bathroom 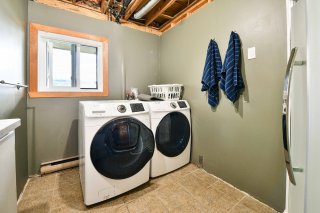 Bathroom
Bathroom  Bedroom
Bedroom  Bedroom
Bedroom  Bedroom
Bedroom  Bedroom
Bedroom  Balcony
Balcony  Balcony
Balcony  Balcony
Balcony  Balcony
Balcony  Water view
Water view  Balcony
Balcony  Frontage
Frontage  Frontage
Frontage 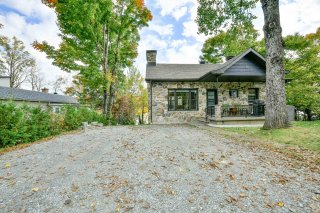 Staircase
Staircase  Backyard
Backyard  Back facade
Back facade  Back facade
Back facade  Overall View
Overall View  Water view
Water view  Aerial photo
Aerial photo  Aerial photo
Aerial photo  Aerial photo
Aerial photo  Aerial photo
Aerial photo  Aerial photo
Aerial photo 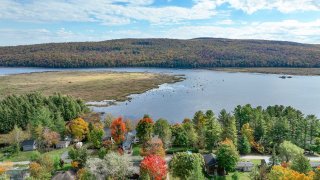 Aerial photo
Aerial photo  Aerial photo
Aerial photo  Aerial photo
Aerial photo 
| Room | Dimensions | Level | Flooring |
|---|---|---|---|
| Other | 10.11 x 22.10 P | Ground Floor | Other |
| Living room | 14.3 x 26.2 P | Ground Floor | Other |
| Bedroom | 8.10 x 10.11 P | Ground Floor | Other |
| Bedroom | 10.10 x 10.10 P | Ground Floor | Other |
| Bathroom | 7.2 x 6.2 P | Ground Floor | Ceramic tiles |
| Living room | 21.6 x 18.9 P | Basement | Other |
| Bathroom | 9.3 x 8.0 P | Basement | Ceramic tiles |
| Bedroom | 10.4 x 8.10 P | Basement | Other |
| Bedroom | 8.10 x 10.3 P | Basement | Other |
| Cellar / Cold room | 6.0 x 10.11 P | Basement | Concrete |
| Driveway | Other |
|---|---|
| Landscaping | Land / Yard lined with hedges |
| Cupboard | Wood |
| Heating system | Electric baseboard units |
| Water supply | Artesian well |
| Heating energy | Wood, Electricity |
| Equipment available | Water softener, Other |
| Windows | PVC |
| Foundation | Other, Poured concrete |
| Hearth stove | Wood fireplace, Wood burning stove |
| Siding | Other, Stone |
| Distinctive features | Water access, No neighbours in the back, Waterfront, Navigable |
| Proximity | Other, Golf, Hospital, Park - green area, Elementary school, High school, Bicycle path, Alpine skiing, Cross-country skiing, Daycare centre |
| Available services | Fire detector |
| Basement | 6 feet and over, Finished basement |
| Parking | Outdoor |
| Sewage system | Sealed septic tank |
| Window type | Sliding, Tilt and turn |
| Roofing | Asphalt shingles |
| Topography | Sloped |
| View | Water |
| Zoning | Residential |
This property is presented in collaboration with Agence immobilière IR