Brossard J4W1P7
Two or more storey | MLS: 10716068
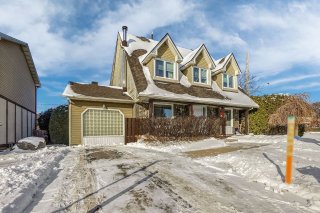 Hallway
Hallway  Living room
Living room  Living room
Living room  Living room
Living room  Living room
Living room 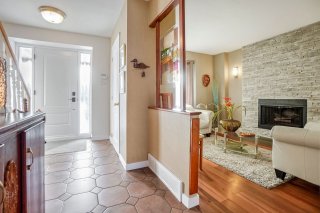 Dining room
Dining room  Dining room
Dining room  Kitchen
Kitchen 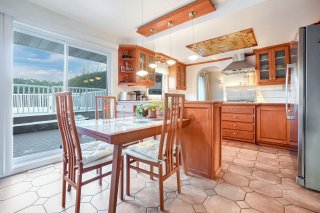 Kitchen
Kitchen  Washroom
Washroom  Family room
Family room  Office
Office  Staircase
Staircase  Mezzanine
Mezzanine  Mezzanine
Mezzanine 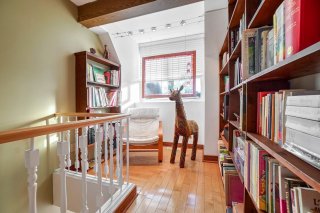 Bedroom
Bedroom  Bedroom
Bedroom  Bathroom
Bathroom 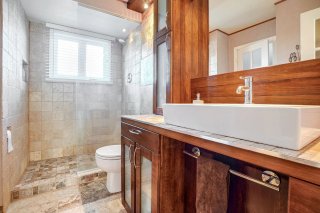 Bedroom
Bedroom  Bedroom
Bedroom  Bathroom
Bathroom  Bathroom
Bathroom 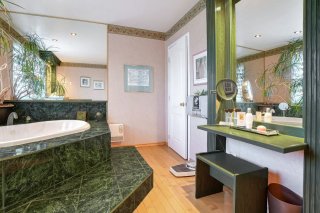 Basement
Basement 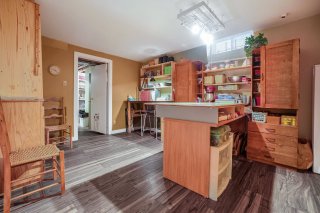 Basement
Basement 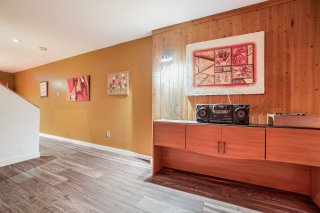 Basement
Basement  Wine cellar
Wine cellar  Storage
Storage 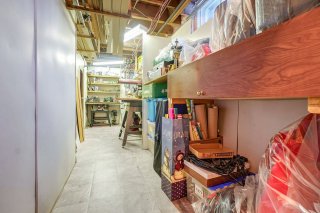 Storage
Storage  Pool
Pool 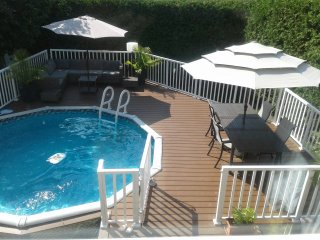 Patio
Patio  Pool
Pool 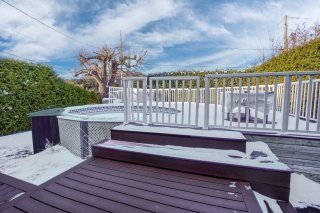 Backyard
Backyard  Back facade
Back facade  Frontage
Frontage 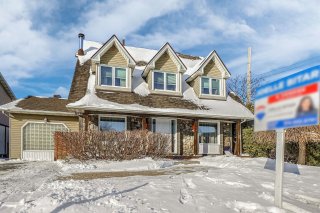 Frontage
Frontage  Drawing (sketch)
Drawing (sketch) 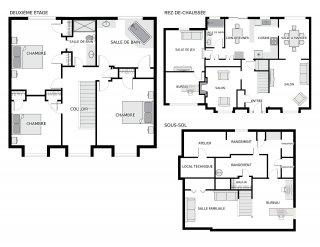
This completely renovated house has 3 bedrooms with the possibility of adding 1 or 2 more for a total of 13 rooms. Only one owner since its construction. Exceptional location! Located in Brossard 20 minutes from downtown Montreal, 10 minutes walk from the REM, a few minutes walk from elementary and secondary schools, parks, library as well as all shops. Close to public transport and bike paths. Outdoor parking for 2 cars, but could easily be expanded to 4. A must see!
INTERIOR
GROUND FLOOR:
The kitchen has a gas cooktop and a built-in electric oven.
The storage is almost endless!
The two living rooms, one with a wood fireplace; a combined
powder room and laundry room and a very bright office,
ideal for teleworking.
The floors in the living rooms and dining room are all made
of acacia wood.
UPSTAIR:
3 large, bright bedrooms and a mezzanine with a reading
area.
The 2 separate bathrooms are very practical for managing
peak hours! The first, made of marble, has an Italian
shower; the second has a whirlpool bath.
IN THE BASEMENT:
The basement has a wine cellar, a cedar closet and
divisions to organize other storage.
OTHER DETAILS:
Central heating and air conditioning (changed in 2023).
An alarm system is installed.
EXTERIOR:
The main entrance door is new from 2023.
The triple-glazed windows were redone in 2015.
The roof was redone in November 2010 (35-year warranty).
The backyard includes:
A 15-foot above-ground pool integrated into a large 600 sq.
ft. three-level deck made of composite boards and secured
by a fence. The liner and motor are new (2023);
A barbecue gazebo (so cooking is possible in summer and
winter);
2 sheds.
No neighbors in the back.
The carefully landscaped facade requires very little
maintenance.
The current entrance allows for 2 parking spaces, but could
easily be expanded to 4.
INCLUSIONS
Gas cooktop; built-in electric oven; fridge; dishwasher;
light fixtures; blinds; ceiling fans; alarm system; central
smoke detector plus 2 other detectors; CO2 detector;
fireplace accessories; and other items.
Sale without legal guarantee of quality, at the buyer's
risk and perils.
Flexible occupancy.
Inclusions : All light fixtures, all appliances, outdoor charcoal fireplace, 2 sheds, gazebo
| Room | Dimensions | Level | Flooring |
|---|---|---|---|
| Hallway | 15 x 16.3 P | Ground Floor | Ceramic tiles |
| Living room | 14 x 12 P | Ground Floor | Parquetry |
| Dining room | 12 x 9 P | Ground Floor | Parquetry |
| Kitchen | 16 x 12 P | Ground Floor | Ceramic tiles |
| Family room | 12 x 10.9 P | Ground Floor | Parquetry |
| Home office | 11.3 x 9 P | Ground Floor | Floating floor |
| Bedroom | 12 x 11.9 P | Ground Floor | Floating floor |
| Washroom | 8.5 x 5.5 P | Ground Floor | Floating floor |
| Mezzanine | 20 x 7.5 P | 2nd Floor | Wood |
| Bedroom | 15.3 x 11.3 P | 2nd Floor | Parquetry |
| Bedroom | 15.3 x 11.4 P | 2nd Floor | Parquetry |
| Bedroom | 17.9 x 12.3 P | 2nd Floor | Wood |
| Bathroom | 10 x 6.5 P | 2nd Floor | Marble |
| Bathroom | 12.3 x 11.3 P | 2nd Floor | Wood |
| Driveway | Double width or more, Asphalt |
|---|---|
| Landscaping | Land / Yard lined with hedges, Landscape |
| Cupboard | Wood |
| Heating system | Air circulation, Other, Hot water |
| Water supply | Municipality |
| Heating energy | Electricity, Natural gas |
| Equipment available | Other, Alarm system, Ventilation system, Central air conditioning |
| Foundation | Poured concrete |
| Hearth stove | Other, Wood fireplace |
| Rental appliances | Water heater |
| Siding | Aluminum, Brick, Stone |
| Pool | Above-ground |
| Proximity | Highway, Cegep, Golf, Hospital, Park - green area, Elementary school, High school, Public transport, University, Bicycle path, Daycare centre |
| Bathroom / Washroom | Other, Whirlpool bath-tub, Seperate shower, Jacuzzi bath-tub |
| Basement | Partially finished |
| Parking | Outdoor |
| Sewage system | Municipal sewer |
| Roofing | Asphalt shingles |
| Topography | Flat |
| Zoning | Residential |
This property is presented in collaboration with RE/MAX ACTION