Montréal (Rivière-des-Prairies/Pointe-aux-Trembles) H1C0G2
Two or more storey | MLS: 9833857
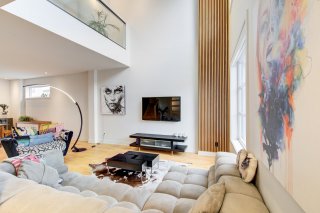 Frontage
Frontage  Hallway
Hallway 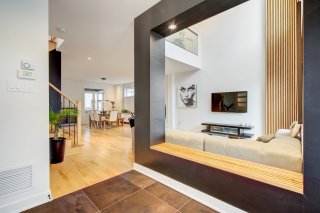 Living room
Living room 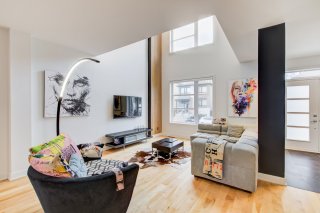 Living room
Living room 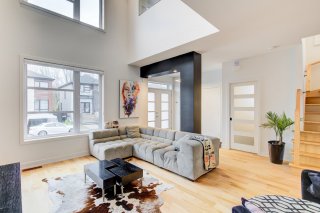 Living room
Living room 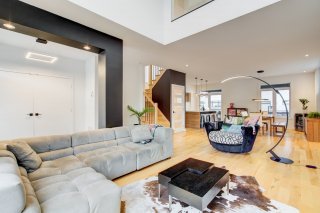 Living room
Living room 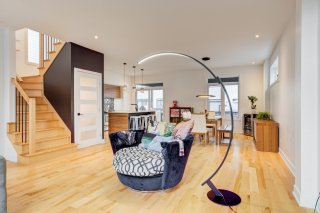 Dining room
Dining room 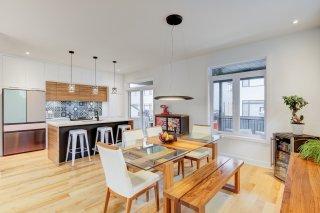 Dining room
Dining room 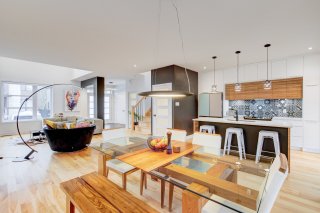 Kitchen
Kitchen 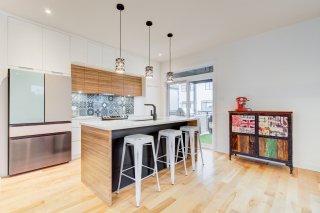 Kitchen
Kitchen 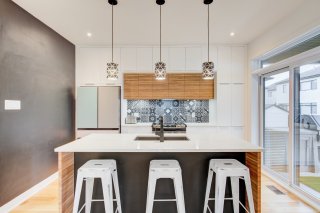 Kitchen
Kitchen  Kitchen
Kitchen 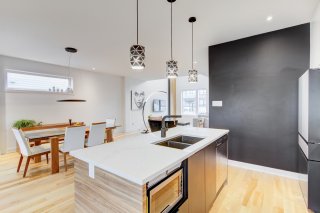 Kitchen
Kitchen 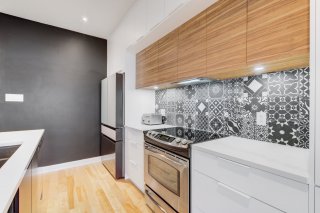 Washroom
Washroom 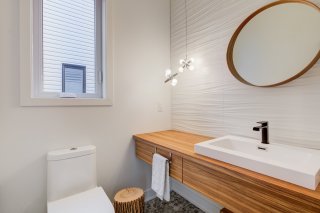 Corridor
Corridor 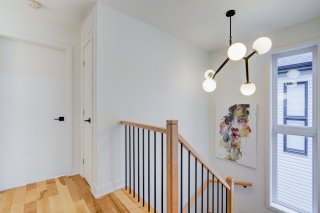 Corridor
Corridor 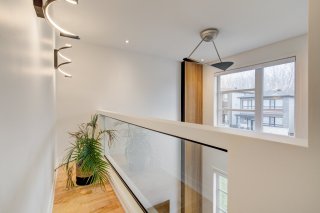 Corridor
Corridor  Primary bedroom
Primary bedroom 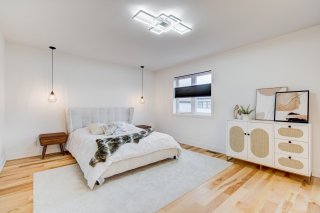 Primary bedroom
Primary bedroom 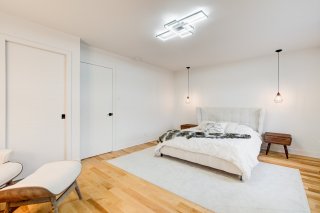 Primary bedroom
Primary bedroom 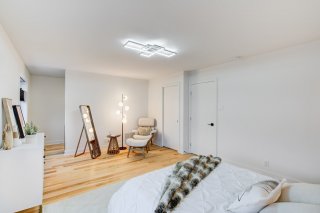 Bathroom
Bathroom 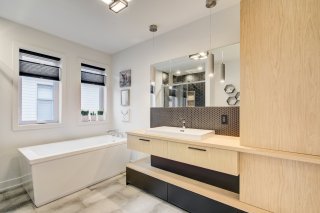 Bathroom
Bathroom 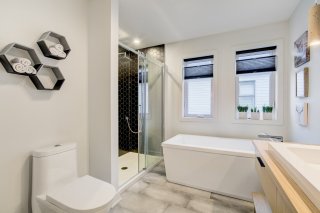 Bathroom
Bathroom 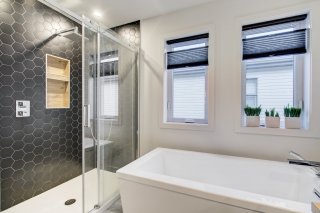 Bedroom
Bedroom 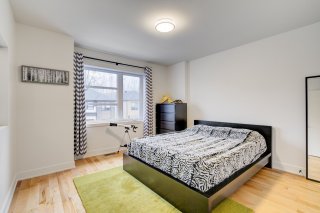 Bedroom
Bedroom 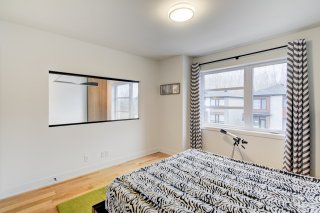 Basement
Basement 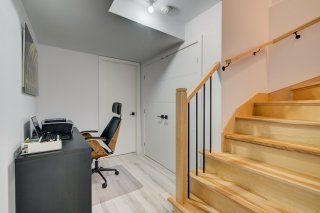 Family room
Family room 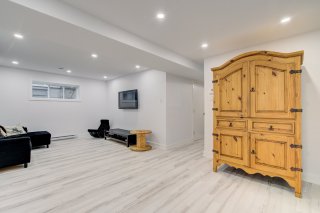 Family room
Family room 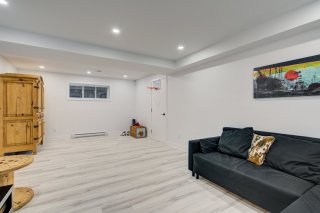 Bedroom
Bedroom 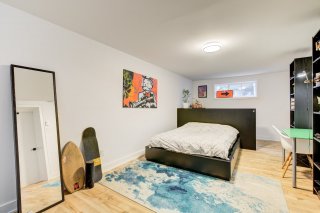 Bedroom
Bedroom 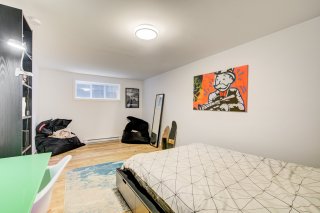 Laundry room
Laundry room 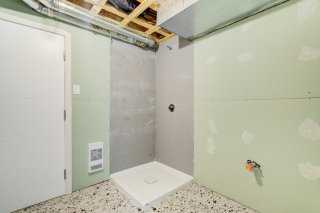 Laundry room
Laundry room 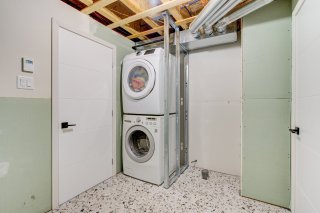 Garage
Garage 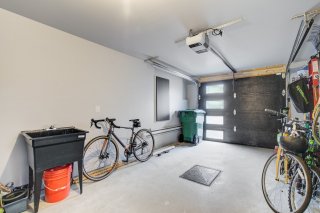 Backyard
Backyard 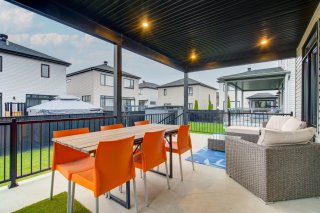 Backyard
Backyard 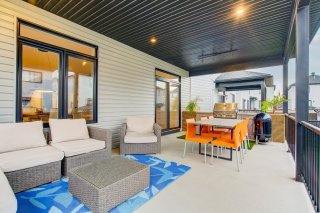 Backyard
Backyard 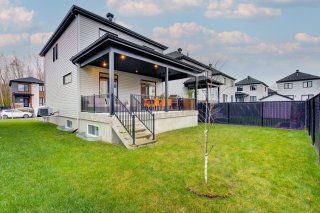 Backyard
Backyard  Frontage
Frontage 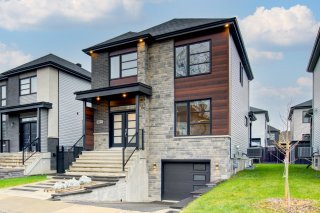 Drawing (sketch)
Drawing (sketch) 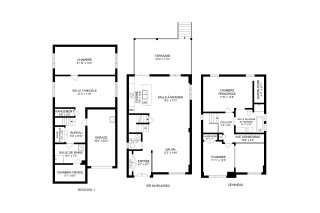 Frontage
Frontage 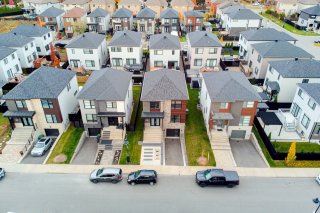 Overall View
Overall View 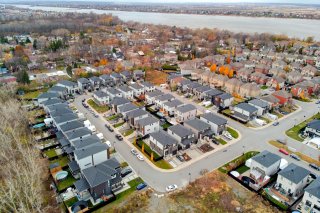 Aerial photo
Aerial photo 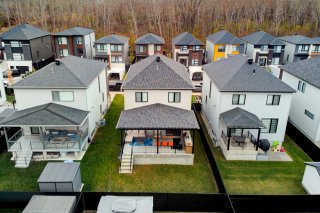 Aerial photo
Aerial photo 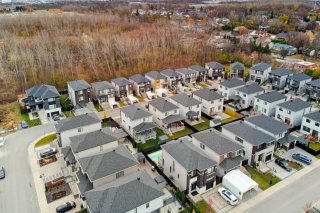 Aerial photo
Aerial photo 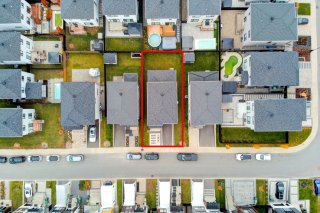
Located in a sought-after area, this 2020-built home offers the best of tranquility and modern comfort. With a unique design for the neighborhood, it stands out with its bright and thoughtfully arranged living spaces: a majestic cathedral ceiling, abundant windows, and multiple carefully designed storage areas. The fully finished basement features a versatile family room and a spacious extension that includes an additional bedroom with superior soundproofing. Enjoy a turnkey property located near highways, parks, and schools!
This stunning custom-built home was crafted for its owners,
who added numerous upgrades and selected high-quality
materials. The layout and room design were carefully
planned to make this home as functional as it is practical.
-- Distinctive Features --
Main Floor:
*Beautiful hardwood floors
*Spacious entrance
*Well-located powder room near the entrance, away from the
kitchen and living room
*High-end kitchen with quartz countertops
*Gorgeous open-concept living area between the kitchen and
family room
*Plenty of natural light thanks to large windows
Upper Floor:
*2 generously sized bedrooms
*Master bedroom with an en-suite bathroom and large walk-in
closet with a window
*Bathroom with ample, thoughtfully designed storage
Basement:
*Access to the heated, integrated garage
*Laundry room and future full bathroom with heated flooring
*Large family room with office space
Additional Features:
*Natural gas furnace with heat pump (central system)
*Supplementary electric baseboard heating in the basement
*Pre-wiring for an electric vehicle charger in the garage
You'll be charmed! Schedule your visit today.
| Room | Dimensions | Level | Flooring |
|---|---|---|---|
| Hallway | 6.7 x 8.7 P | Ground Floor | Ceramic tiles |
| Living room | 12.3 x 14.8 P | Ground Floor | Wood |
| Dining room | 15.3 x 17.2 P | Ground Floor | Wood |
| Kitchen | 7.6 x 12.8 P | Ground Floor | Wood |
| Washroom | 4.10 x 5.3 P | Ground Floor | Ceramic tiles |
| Bedroom | 11.11 x 12.0 P | 2nd Floor | Wood |
| Other | 10.6 x 2.3 P | 2nd Floor | Wood |
| Other | 4.0 x 9.4 P | 2nd Floor | Wood |
| Bathroom | 10.11 x 9.5 P | 2nd Floor | Ceramic tiles |
| Primary bedroom | 17.6 x 12.8 P | 2nd Floor | Wood |
| Walk-in closet | 4.11 x 9.11 P | 2nd Floor | Wood |
| Home office | 6.0 x 9.10 P | Basement | Floating floor |
| Bathroom | 10.1 x 7.4 P | Basement | Ceramic tiles |
| Cellar / Cold room | 9.7 x 6.6 P | Basement | Concrete |
| Family room | 21.5 x 11.6 P | Basement | Floating floor |
| Storage | 6.8 x 3.0 P | Basement | Floating floor |
| Bedroom | 21.10 x 10.2 P | Basement | Floating floor |
| Other | 23.4 x 11.5 P | Ground Floor | Concrete |
| Driveway | Plain paving stone, Asphalt |
|---|---|
| Water supply | Municipality |
| Heating energy | Bi-energy |
| Foundation | Poured concrete |
| Garage | Heated, Fitted, Single width |
| Proximity | Highway, Golf, Park - green area, Elementary school, High school, Public transport, Bicycle path, Daycare centre |
| Bathroom / Washroom | Adjoining to primary bedroom, Seperate shower |
| Basement | 6 feet and over, Finished basement |
| Parking | Outdoor, Garage |
| Sewage system | Municipal sewer |
| Roofing | Asphalt shingles |
| Zoning | Residential |
| Equipment available | Ventilation system, Electric garage door, Central heat pump |
This property is presented in collaboration with RE/MAX EXTRA INC.