Montréal (Ville-Marie) H3C0X6
Apartment | MLS: 9252624
 Frontage
Frontage  Reception Area
Reception Area  Reception Area
Reception Area  Reception Area
Reception Area 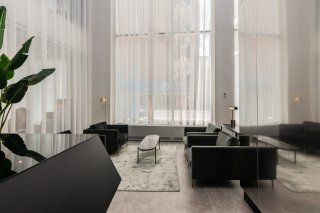 Kitchen
Kitchen  Hallway
Hallway  Kitchen
Kitchen  Kitchen
Kitchen  Living room
Living room  Living room
Living room  Living room
Living room  Kitchen
Kitchen  Living room
Living room  Kitchen
Kitchen 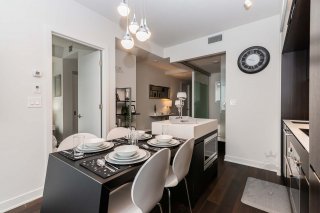 Kitchen
Kitchen  Kitchen
Kitchen  Bathroom
Bathroom  Laundry room
Laundry room  Bedroom
Bedroom  Bedroom
Bedroom  Bedroom
Bedroom  Bedroom
Bedroom 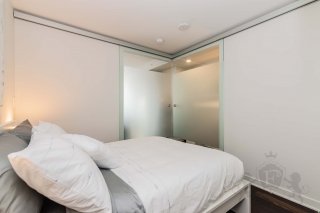 Bedroom
Bedroom  Dining room
Dining room  Dining room
Dining room  Hallway
Hallway  Bedroom
Bedroom  Bedroom
Bedroom  Bedroom
Bedroom  Bedroom
Bedroom  Bedroom
Bedroom  Hallway
Hallway  Bathroom
Bathroom  Bathroom
Bathroom  Balcony
Balcony  View
View 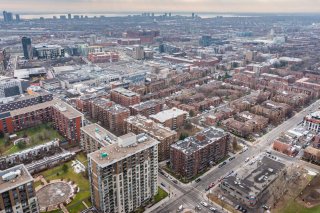 View
View  View
View  Sauna
Sauna  Pool
Pool  Pool
Pool  Pool
Pool  Common room
Common room  Common room
Common room  Common room
Common room  Common room
Common room  Common room
Common room 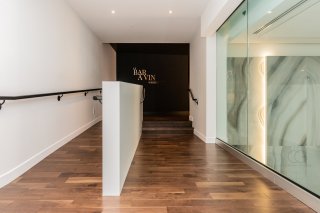 Common room
Common room  Common room
Common room  Common room
Common room  Common room
Common room  Common room
Common room  Common room
Common room  Common room
Common room  Common room
Common room  Exercise room
Exercise room  Exercise room
Exercise room  Common room
Common room  Back facade
Back facade  Frontage
Frontage  Frontage
Frontage  Back facade
Back facade  Exterior entrance
Exterior entrance  Exterior entrance
Exterior entrance  Garage
Garage 
Luxurious FURNISHED Condo on the 47th floor, located in the heart of downtown. Enjoy the beautiful city views in this open concept living space. This bright and sunny condo is very well situated with convenient access to the metro & highway 720. Notwithstanding the requirements of Law 96 on the official and common language of Quebec, stipulating that the documents of a real estate transaction must be written in French, the seller agrees to receive promises to purchase written in English, but reserves the right to respond in French in accordance with the law
Luxurious FURNISHED Condo on the 47th floor, located in the
heart of downtown. Enjoy the beautiful river & city views
in this open concept living space. This bright and sunny
condo is very well situated with convenient access to the
metro & highway 720.
The second phase of Montreal's most successful condominium
development at the corner of Rue Jean D'Estrees and Saint
Antoine is here. Tour des Canadiens 2 is the newest and
most anticipated part of downtown Montreal's $2 Billion
Quad Windsor community. With an above-ground connection to
the subway and RESO network, TDC2 is just minutes from
shopping, dining, and the cultural heart of Montreal.
Featuring inspired, upscale amenities, and charged with the
energy of the Montreal Canadiens at the Bell Centre, this
is your chance to own in this Tour des Canadiens trilogy!
Building Amenities:
- 24/7 Doorman/Security
- Well Equipped Gym
- Entertainment Room
- Conference/Event Room
- SkyLounge with Panoramic Views of Downtown
- Indoor Pool and Sauna
Proximity:
- Direct access to Lucien-L'Allier Metro Station, AMT train
to the West Island and South Shore, Via Rail station(s),
and Gare Windsor Station
- Directly connected to the inside of The Bell Centre and
the Montreal Canadiens Official team store
- Close to highway 720 and highway 10
- Within walking distance: Top quality stores, restaurants,
and bars
- Primely located near the financial district, Crescent
Street, Concordia University, McGill University, and Major
Montreal Hospitals
Inclusions : Fridge, stove, dishwasher, microwave, washer and dryer and FURNITURE (for more details, contact the listing broker)
| Room | Dimensions | Level | Flooring |
|---|---|---|---|
| Kitchen | 10.0 x 6.5 M | AU | Other |
| Living room | 10.0 x 8.5 M | AU | Other |
| Dinette | 10.6 x 5 M | AU | Other |
| Primary bedroom | 9.0 x 8.10 M | AU | Other |
| Bathroom | 7.10 x 5.5 M | AU | Ceramic tiles |
| Bedroom | 8.10 x 5.10 M | AU | Other |
| Bathroom | 7.10 x 5.2 M | AU | Ceramic tiles |
| Hallway | 17.3 x 5 M | AU | Other |
| Heating system | Electric baseboard units |
|---|---|
| Water supply | Municipality |
| Heating energy | Electricity |
| Easy access | Elevator |
| Garage | Heated, Fitted, Single width |
| Pool | Inground, Indoor |
| Proximity | Cegep, Hospital, Park - green area, Elementary school, High school, Public transport, University, Daycare centre, Réseau Express Métropolitain (REM) |
| Bathroom / Washroom | Adjoining to primary bedroom, Other, Seperate shower |
| Available services | Exercise room, Balcony/terrace, Garbage chute, Common areas, Sauna, Indoor pool, Hot tub/Spa |
| Parking | Garage |
| Sewage system | Municipal sewer |
| Topography | Flat |
| View | Water, Panoramic, City |
| Zoning | Residential |
| Restrictions/Permissions | Short-term rentals allowed |
This property is presented in collaboration with GROUPE SUTTON EXCELLENCE INC.