Montréal (Mercier/Hochelaga-Maisonneuve) H1W2X3
Two or more storey | MLS: 28396908
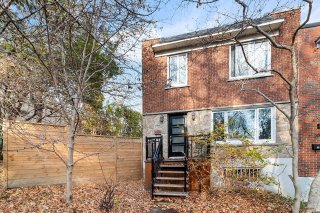 Living room
Living room 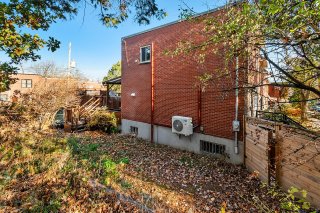 Living room
Living room 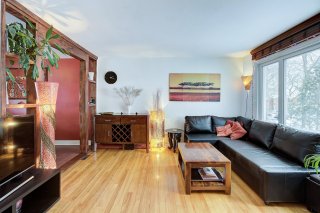 Dining room
Dining room 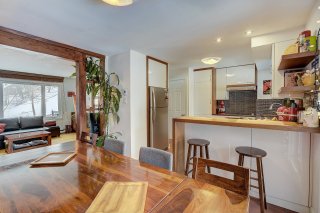 Dining room
Dining room 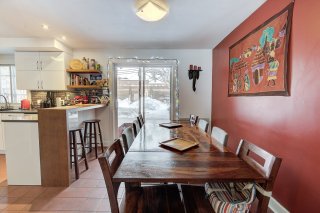 Dining room
Dining room 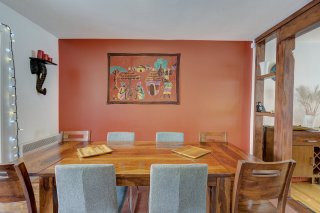 Kitchen
Kitchen 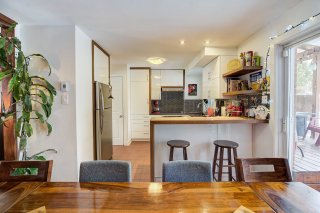 Kitchen
Kitchen 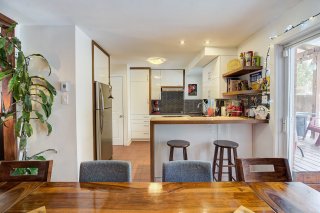 Kitchen
Kitchen 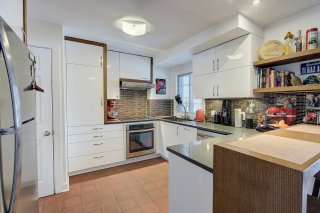 Bedroom
Bedroom 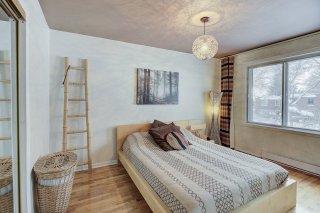 Bedroom
Bedroom 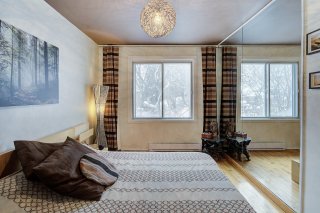 Bedroom
Bedroom 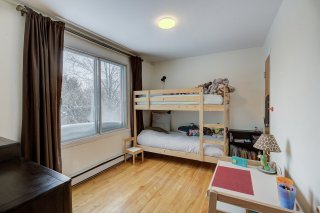 Bedroom
Bedroom 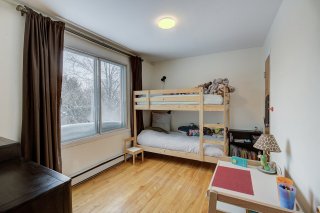 Bathroom
Bathroom 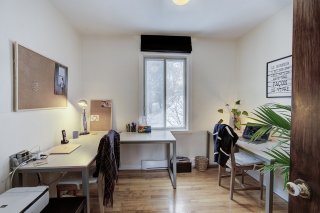 Bathroom
Bathroom 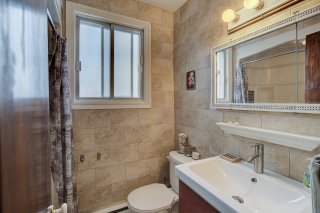 Staircase
Staircase 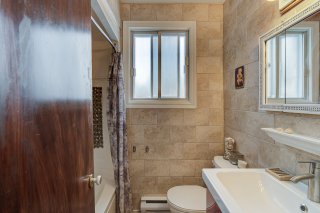 Family room
Family room 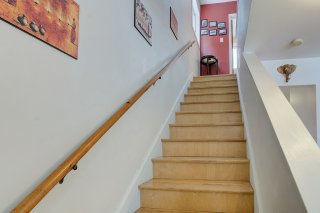 Family room
Family room 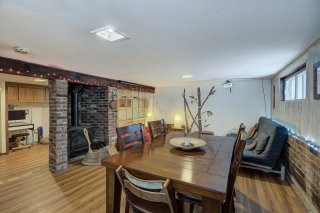 Family room
Family room 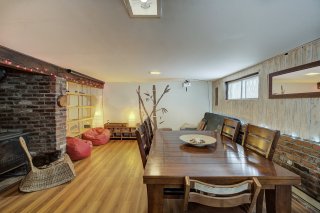 Bedroom
Bedroom 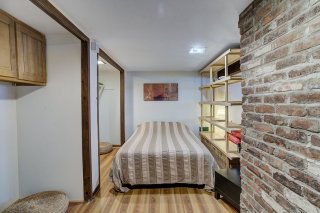 Bathroom
Bathroom 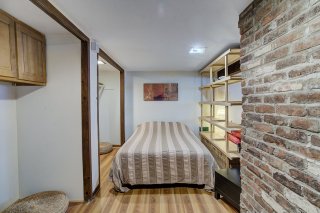 Laundry room
Laundry room 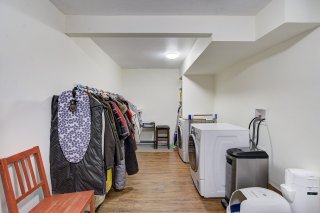 Laundry room
Laundry room 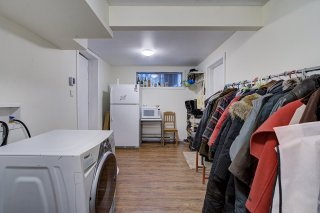 Garage
Garage 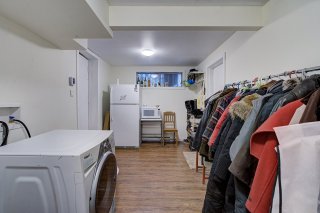 Aerial photo
Aerial photo 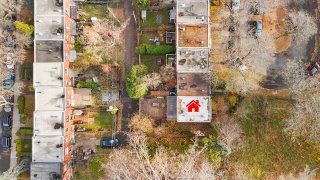 Aerial photo
Aerial photo 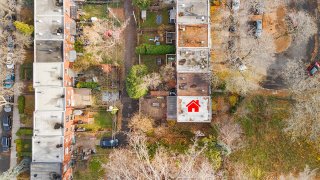 Aerial photo
Aerial photo 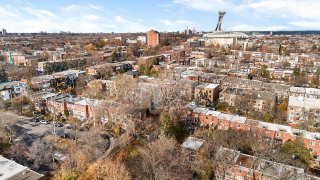 Aerial photo
Aerial photo 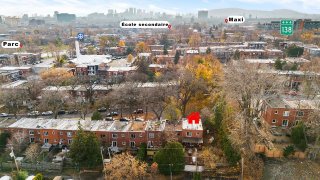 Aerial photo
Aerial photo 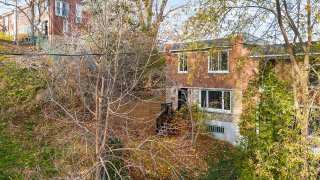 Aerial photo
Aerial photo 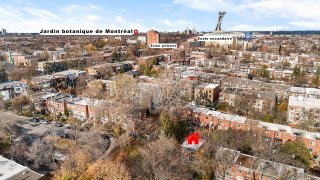 Aerial photo
Aerial photo 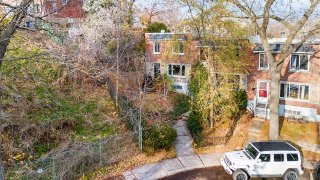
Charming 3-storey, 3+1-bedroom cottage located at the end of a cul-de-sac, le Croissant Darling, in the heart of Montreal. Featuring a large terrace, spacious garden and large garage with automatic door. Prime location! 2 min. walk to metro, direct Green Line to downtown (10 min. access). Numerous schools, parks, swimming pools and water features nearby, as well as numerous bars and restaurants. A lively, family-friendly neighbourhood. Come and discover this corner of paradise.
3-storey property with 3+1 bedrooms and fully finished
basement, in a sought-after neighborhood.
Discover Hochelaga-Maisonneuve, a vibrant neighborhood
where history and modernity meet in harmony. Located in the
east end of Montreal, this dynamic area is characterized by
its friendly atmosphere, green spaces and cultural
richness. With its cafés, diverse restaurants and local
boutiques, Hochelaga-Maisonneuve offers a vibrant and
dynamic living environment.
Add to that iconic institutions like the Maisonneuve
Market, Botanical Gardens and Olympic Stadium, and you've
got a neighborhood that's sure to please families, young
professionals and urban lifestyle enthusiasts alike.
House on 3 floors including:
*4 bedrooms - 3 on the first floor and one open in the
basement.
*2 Baths: First floor (Bathtub), Basement (Shower)
*2 living spaces
*Laundry room and storage in basement
* Large garage with automatic door
*540 sq. ft. cedar terrace and garden overlooking private
alley
LOCATION
*At 2 min walking distance from the metro stations
Préfontaine & Joliette;
*At 2 min walking distance from a Bixi station;
*At 2 min walking distance from a rental car and Communauto
(Car sharing);
*Close to several schools, parks, pools and water games;
*Close to several bars & restaurants, notably on Promenade
Ontario, stores, health services and Shop Angus.
A visit is a must!
A new certificate of location has been ordered.
Inclusions : Appliances, in an "as is" condition (stove, refrigerator, dishwasher, washer/dryer)
Exclusions : Furniture and personal belongings.
| Room | Dimensions | Level | Flooring |
|---|---|---|---|
| Living room | 19.0 x 13.0 P | Ground Floor | Wood |
| Dining room | 12.0 x 8.3 P | Ground Floor | Ceramic tiles |
| Kitchen | 9.0 x 8.3 P | Ground Floor | Ceramic tiles |
| Bedroom | 11.0 x 15.0 P | 2nd Floor | Wood |
| Bedroom | 12.0 x 9.0 P | 2nd Floor | Wood |
| Bedroom | 9.4 x 9.4 P | 2nd Floor | Wood |
| Bathroom | 5.2 x 6.6 P | 2nd Floor | Ceramic tiles |
| Family room | 19.0 x 12.0 P | Basement | Linoleum |
| Bedroom | 15.0 x 11.0 P | Basement | Linoleum |
| Bathroom | 8.0 x 3.5 P | Basement | Ceramic tiles |
| Laundry room | 18.0 x 8.6 P | Basement | Linoleum |
| Landscaping | Fenced, Landscape |
|---|---|
| Heating system | Electric baseboard units |
| Water supply | Municipality |
| Heating energy | Electricity |
| Equipment available | Alarm system, Electric garage door, Wall-mounted heat pump |
| Foundation | Poured concrete |
| Garage | Attached, Single width |
| Siding | Brick |
| Distinctive features | Street corner, Cul-de-sac |
| Proximity | Highway, Cegep, Hospital, Park - green area, Elementary school, High school, Public transport, University, Bicycle path |
| Available services | Fire detector |
| Basement | Finished basement |
| Parking | Garage |
| Sewage system | Municipal sewer |
| Roofing | Asphalt shingles, Elastomer membrane |
| Zoning | Residential |
| Hearth stove | Gas stove |
This property is presented in collaboration with THE AGENCY MONTRÉAL