Montréal (Saint-Laurent) H4L3S1
Two or more storey | MLS: 28215367
 Exterior entrance
Exterior entrance  Veranda
Veranda  Hallway
Hallway  Hallway
Hallway  Office
Office 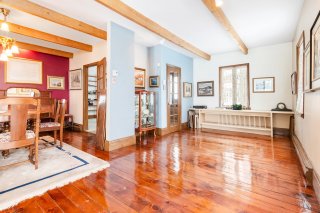 Living room
Living room  Living room
Living room  Living room
Living room 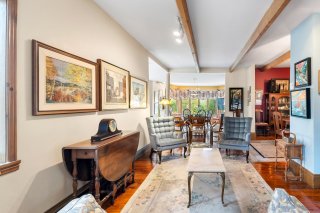 Dining room
Dining room  Dining room
Dining room  Dining room
Dining room  Dining room
Dining room 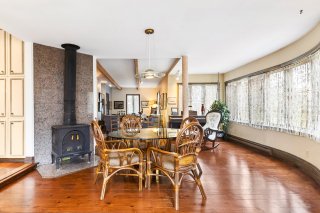 Family room
Family room 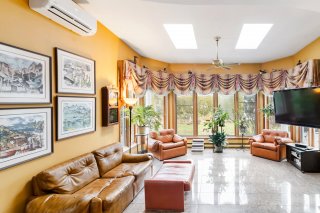 Family room
Family room  Kitchen
Kitchen  Kitchen
Kitchen  Kitchen
Kitchen  Kitchen
Kitchen  Bathroom
Bathroom  Staircase
Staircase  Staircase
Staircase 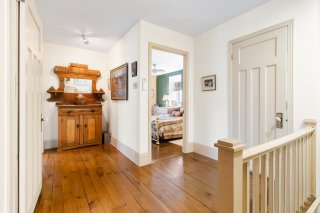 Bedroom
Bedroom  Bedroom
Bedroom  Bedroom
Bedroom  Bedroom
Bedroom  Bedroom
Bedroom  Bedroom
Bedroom  Bathroom
Bathroom  Bathroom
Bathroom  Bathroom
Bathroom  Laundry room
Laundry room  Basement
Basement  Veranda
Veranda  Veranda
Veranda 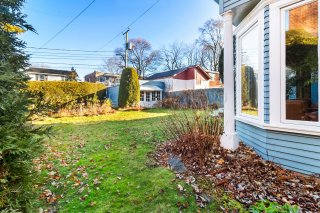 Backyard
Backyard  Backyard
Backyard  Garden
Garden  Garage
Garage  Garden
Garden  Garden
Garden  Garden
Garden 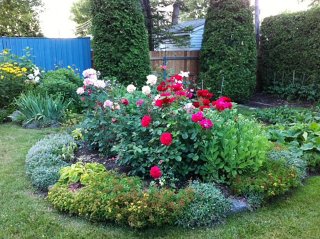 Garden
Garden 
Ideally located in Ville Saint-Laurent, this spacious, charming home combines comfort and practicality. With it's large, light-filled rooms, pretty garden and proximity to schools, shops, parks and public transport, it's perfect for families. Nestled in a lively neighborhood just a stone's throw from freeways and public transport, this property offers an ideal setting for combining work, relaxation and a harmonious daily life.
This charming and spacious house is located in the heart of
the vibrant Saint-Laurent neighborhood, known for its
family-friendly atmosphere and excellent amenities. The
property features large, bright rooms, a beautiful garden,
and is situated in a highly sought-after area with easy
access to schools, shopping centers, parks, and
entertainment options. The neighborhood offers a variety of
restaurants, grocery stores, and fitness centers, making it
an ideal place for families and professionals. With
excellent public transport connections and major highways
nearby, commuting to other parts of the city is quick and
easy.
Main Features:
- Prime location in Saint-Laurent, ideal for families.
- Spacious house offering multiple bedrooms, large living
areas, and a garden, perfect for leisure and relaxation.
- Century-old home with plenty of character, well
maintained for many years
- There used to be one bedroom on the main floor. Today,
the house has three bedrooms.
Nearby Points of Interest:
Leisure: Saint-Laurent Sports Complex, Cineplex Cinema,
Carrefour Laval Mall
Parks: Marcel-Laurin Park, Bois-de-Liesse Park, Viau Park
Accessibility:
Highways: Highway 15, Highway 40, Highway 520
Public Transport: Côte-Vertu Metro Station (Orange Line),
nearby bus stops: 121, 174, 215, 57
Nearby Services:
Schools and Daycares: Saint-Laurent Primary School, Les
Petits Loups Daycare, Vanier College
Sports and Fitness: YMCA Saint-Laurent, Parc Gym Club,
Saint-Laurent Sports Center
Restaurants: Le Saint-Laurent Restaurant, Bistro 101, Pizza
900
Shops: Carrefour Laval, Saint-Laurent Public Market,
Oriental Market
Inclusions : Oven, fridge, dishwasher, washer, dryer, microwave, wine fridge, rods, curtains, fixtures, light fixtures, wall-mounted heat pump (2), hot water tank, kitchen shelving, bookcase in entrance hall, custom cabinet in upstairs bedroom.
Exclusions : Wall and TV support.
| Room | Dimensions | Level | Flooring |
|---|---|---|---|
| Hallway | 3.1 x 6.1 P | Ground Floor | Ceramic tiles |
| Home office | 9.1 x 10 P | Ground Floor | Carpet |
| Dining room | 12.1 x 10 P | Ground Floor | Wood |
| Living room | 16 x 9.1 P | Ground Floor | Wood |
| Dining room | 16.1 x 14.1 P | Ground Floor | Wood |
| Family room | 12.1 x 14.1 P | Ground Floor | Ceramic tiles |
| Kitchen | 13.1 x 10 P | Ground Floor | Wood |
| Washroom | 2.1 x 4.1 P | Ground Floor | Ceramic tiles |
| Primary bedroom | 14 x 10 P | 2nd Floor | Wood |
| Bedroom | 12 x 9.1 P | 2nd Floor | Carpet |
| Bedroom | 7 x 11 P | 2nd Floor | Wood |
| Bathroom | 6 x 8.1 P | 2nd Floor | Ceramic tiles |
| Other | 8.1 x 15.1 P | 2nd Floor | Wood |
| Driveway | Other |
|---|---|
| Landscaping | Land / Yard lined with hedges, Landscape |
| Heating system | Electric baseboard units |
| Water supply | Municipality |
| Heating energy | Electricity |
| Foundation | Other, Stone |
| Hearth stove | Wood fireplace |
| Siding | Wood |
| Distinctive features | No neighbours in the back |
| Proximity | Highway, Cegep, Hospital, Park - green area, Elementary school, High school, Public transport, University, Bicycle path, Cross-country skiing, Daycare centre, Réseau Express Métropolitain (REM) |
| Basement | Unfinished, Low (less than 6 feet) |
| Parking | Outdoor, Garage |
| Sewage system | Municipal sewer |
| Roofing | Tin, Elastomer membrane, Asphalt and gravel |
| Zoning | Residential |
| Equipment available | Wall-mounted air conditioning |
This property is presented in collaboration with RE/MAX DYNAMIQUE INC.