Laval (Fabreville) H7R5V6
Two or more storey | MLS: 26233566
 Frontage
Frontage 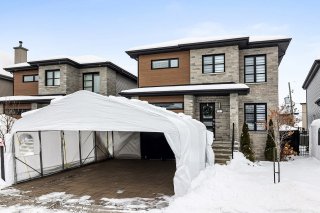 Frontage
Frontage  Aerial photo
Aerial photo 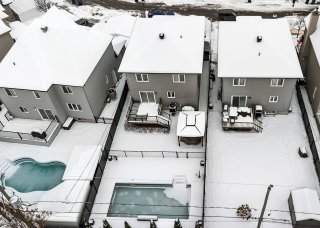 Aerial photo
Aerial photo  Frontage
Frontage  Hallway
Hallway 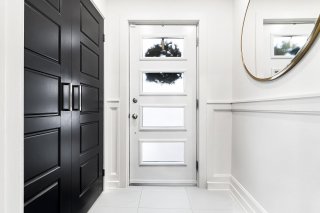 Living room
Living room  Living room
Living room  Living room
Living room  Dining room
Dining room  Dining room
Dining room  Kitchen
Kitchen 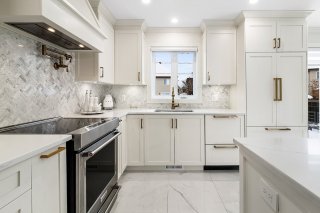 Kitchen
Kitchen  Kitchen
Kitchen  Kitchen
Kitchen  Kitchen
Kitchen  Kitchen
Kitchen  Washroom
Washroom  Laundry room
Laundry room  Laundry room
Laundry room  Staircase
Staircase  Hallway
Hallway 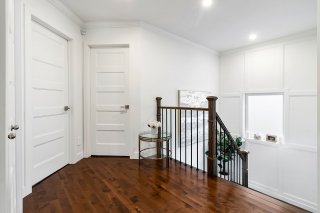 Primary bedroom
Primary bedroom  Primary bedroom
Primary bedroom  Primary bedroom
Primary bedroom  Ensuite bathroom
Ensuite bathroom  Ensuite bathroom
Ensuite bathroom  Ensuite bathroom
Ensuite bathroom  Bedroom
Bedroom 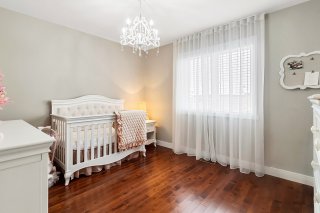 Bedroom
Bedroom  Bedroom
Bedroom  Bedroom
Bedroom  Bathroom
Bathroom  Basement
Basement 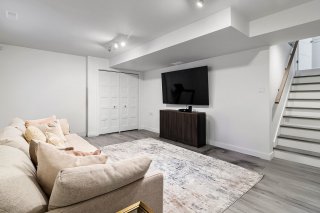 Basement
Basement  Basement
Basement 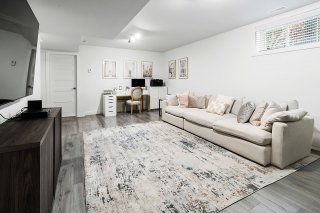 Basement
Basement 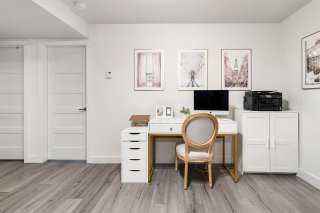 Bedroom
Bedroom  Bathroom
Bathroom  Backyard
Backyard  Backyard
Backyard  Aerial photo
Aerial photo  Aerial photo
Aerial photo  Aerial photo
Aerial photo  Aerial photo
Aerial photo  Aerial photo
Aerial photo  Aerial photo
Aerial photo  Aerial photo
Aerial photo 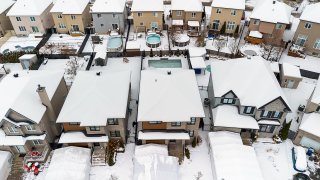 Aerial photo
Aerial photo 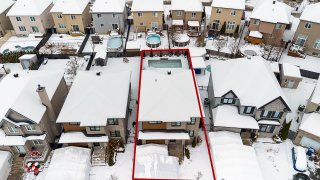 Pool
Pool  Pool
Pool 
Beautiful Turn-Key Cottage in Fabreville
This exquisite, fully renovated 4-bedroom cottage in
Fabreville is a true gem. Every detail has been
thoughtfully designed to create a stunning, turn-key
property.
The main floor boasts a tastefully renovated kitchen,
featuring custom built-in appliances, including a fridge
and dishwasher, complemented by a gorgeous hood fan and a
pot filler. The stunning quartz countertops elevate the
space, making it perfect for both cooking and entertaining.
The spacious living room is the heart of the home, complete
with a beautiful built-in fireplace, adding both warmth and
elegance.
Upstairs, you'll find three generously sized bedrooms. The
master suite is a true retreat, offering a custom-built
walk-in closet and a luxurious ensuite bathroom. The second
bathroom is equally stunning and highly functional,
providing the perfect balance of style and practicality.
The basement is a true bonus, with a full bathroom, an
additional bedroom, and a large family room that is perfect
for relaxing or entertaining.
Step outside to the stunning backyard, where you'll find an
inground saltwater pool, perfect for enjoying warm summer
days and evenings. This home offers the ultimate space for
relaxation, recreation, and entertaining.
Location:
-Just a few km from A-13
-In a new, stimulating, and welcoming residential
development-
-Within walking distance of Rivière des Mille-Îles
-Within walking distance of Bois de la Source, a wooded
area with hiking and snowshoeing trails
-Less than 2 km from grocery stores, pharmacies, and other
shops and restaurants
-2 km from Berge du Grand Héron and many other kayaking
spots on Rivière des Mille-Îles
-Less than 2 km from Pavillon L'Étincelle and La Source
elementary schools
-4 km from École Secondaire Poly-Jeunesse (sec. 1-2)
-7.5 km from École secondaire Curé-Antoine-Labelle
- Our Lady of peace elementary
- Twin oaks elementary
A beautiful, move-in ready home that combines luxury,
comfort, and practicality--this cottage in Fabreville is a
must-see!
Inclusions : fisher and paykel built in fridge, fisher and paykel dishwasher (double dishwasher) stove, all light fixtures, blinds, curtains, central vaccum cleaner and accessories, pool heater and all pool accessories, electric garage door opener,
Exclusions : Light fixture in the baby room, outdoor gazebo.
| Room | Dimensions | Level | Flooring |
|---|---|---|---|
| Hallway | 5.1 x 4.7 P | Ground Floor | Ceramic tiles |
| Living room | 14.5 x 14 P | Ground Floor | Wood |
| Dining room | 14.5 x 7.8 P | Ground Floor | Wood |
| Kitchen | 19.9 x 10.6 P | Ground Floor | Ceramic tiles |
| Washroom | 7 x 5.1 P | Ground Floor | Ceramic tiles |
| Primary bedroom | 17.6 x 15.2 P | 2nd Floor | Wood |
| Bathroom | 11.4 x 10 P | 2nd Floor | Ceramic tiles |
| Bedroom | 12 x 10.3 P | 2nd Floor | Wood |
| Bedroom | 11.9 x 10.7 P | 2nd Floor | Wood |
| Bathroom | 11 x 5 P | 2nd Floor | Ceramic tiles |
| Hallway | 11.7 x 6.7 P | 2nd Floor | Wood |
| Family room | 21.6 x 13.2 P | Basement | Flexible floor coverings |
| Bedroom | 11.6 x 9.7 P | Basement | Flexible floor coverings |
| Bathroom | 9.8 x 4.9 P | Basement | Ceramic tiles |
| Landscaping | Fenced, Landscape |
|---|---|
| Heating system | Air circulation |
| Water supply | Municipality |
| Heating energy | Electricity |
| Foundation | Poured concrete |
| Hearth stove | Other |
| Garage | Attached, Heated, Fitted |
| Siding | Aluminum |
| Pool | Heated, Inground |
| Proximity | Highway, Golf, Park - green area, Elementary school, High school, Public transport, Bicycle path, Daycare centre |
| Bathroom / Washroom | Adjoining to primary bedroom |
| Basement | 6 feet and over, Finished basement |
| Parking | Outdoor, Garage |
| Sewage system | Municipal sewer |
| Roofing | Asphalt shingles |
| Zoning | Residential |
| Driveway | Asphalt |
This property is presented in collaboration with RE/MAX EXCELLENCE INC.