Saint-Michel-de-Bellechasse G0R3S0
Farm | MLS: 25243616
 Overall View
Overall View  Overall View
Overall View  Overall View
Overall View 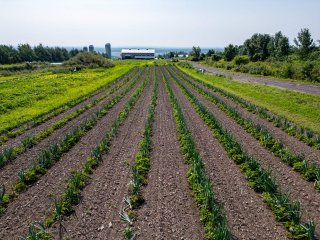 Overall View
Overall View  Overall View
Overall View  Other
Other  Overall View
Overall View  Exterior
Exterior  Aerial photo
Aerial photo  Aerial photo
Aerial photo  Aerial photo
Aerial photo 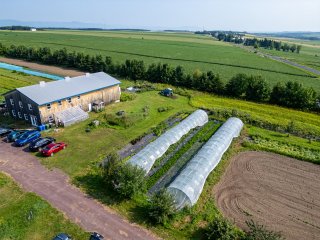 Aerial photo
Aerial photo  Aerial photo
Aerial photo  Aerial photo
Aerial photo 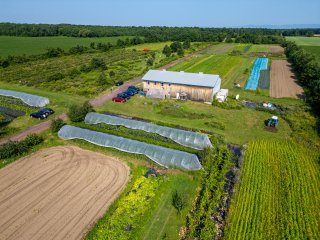 Aerial photo
Aerial photo  Aerial photo
Aerial photo  Aerial photo
Aerial photo  Aerial photo
Aerial photo  Aerial photo
Aerial photo 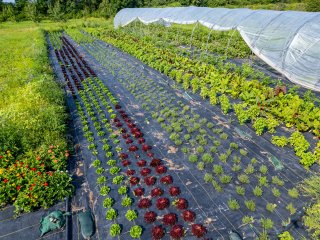 Aerial photo
Aerial photo  Aerial photo
Aerial photo  Aerial photo
Aerial photo  Aerial photo
Aerial photo  Aerial photo
Aerial photo  Aerial photo
Aerial photo  Aerial photo
Aerial photo  Aerial photo
Aerial photo  Aerial photo
Aerial photo  Aerial photo
Aerial photo  Aerial photo
Aerial photo  Aerial photo
Aerial photo  Aerial photo
Aerial photo 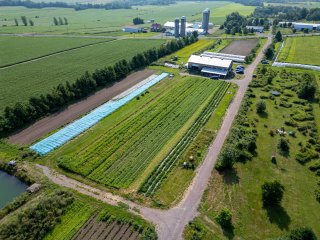 Aerial photo
Aerial photo  Aerial photo
Aerial photo  Aerial photo
Aerial photo  Aerial photo
Aerial photo  Aerial photo
Aerial photo  Aerial photo
Aerial photo  Aerial photo
Aerial photo  Aerial photo
Aerial photo 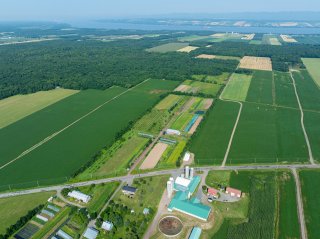 Aerial photo
Aerial photo  Aerial photo
Aerial photo  Aerial photo
Aerial photo  Aerial photo
Aerial photo  Aerial photo
Aerial photo  Aerial photo
Aerial photo  Aerial photo
Aerial photo  Aerial photo
Aerial photo  Aerial photo
Aerial photo  Aerial photo
Aerial photo  Aerial photo
Aerial photo  Aerial photo
Aerial photo 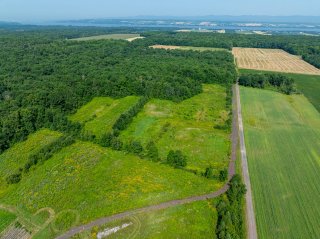 Aerial photo
Aerial photo  Aerial photo
Aerial photo 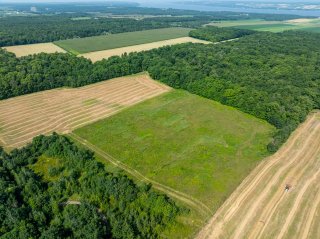 Aerial photo
Aerial photo  Aerial photo
Aerial photo  Aerial photo
Aerial photo  Aerial photo
Aerial photo  Aerial photo
Aerial photo  Living room
Living room  Dining room
Dining room  Bedroom
Bedroom  Bathroom
Bathroom 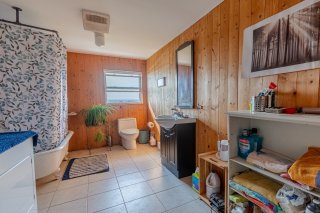 Bedroom
Bedroom  Other
Other  Other
Other  Other
Other 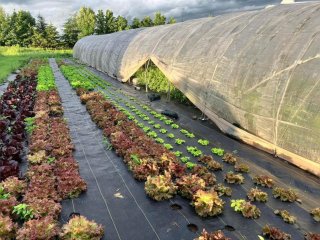 Other
Other 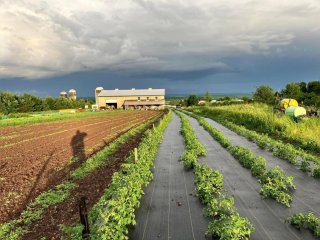 Other
Other  Other
Other  Other
Other  Other
Other  Other
Other  Other
Other  Other
Other  Other
Other 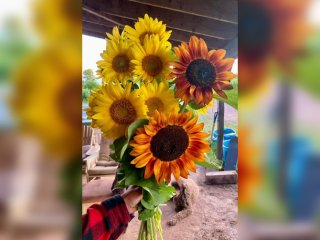 Other
Other 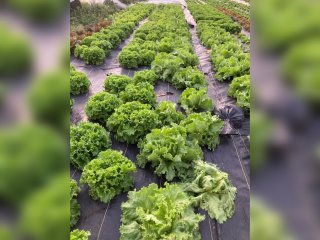 Other
Other  Other
Other 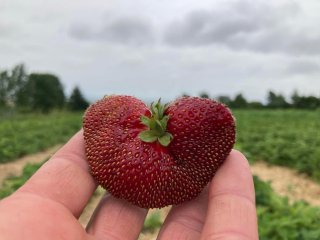 Other
Other  Other
Other  Other
Other 
| Room | Dimensions | Level | Flooring |
|---|---|---|---|
| Primary bedroom | 7 x 7 M | 2nd Floor | Wood |
| Bedroom | 4 x 4 M | 2nd Floor | Wood |
| Living room | 8 x 8 M | 2nd Floor | Wood |
| Kitchen | 6 x 6 M | 2nd Floor | Wood |
| Dining room | 4 x 4 M | 2nd Floor | Wood |
| Bathroom | 5 x 5 M | 2nd Floor | Wood |
| Bedroom | 4 x 4 M | 2nd Floor | Wood |
| Landscaping | Land / Yard lined with hedges, Landscape |
|---|---|
| Cupboard | Wood |
| Basement foundation | Concrete slab on the ground |
| Building | Other, Garage |
| Heating system | Other, Radiant |
| Water supply | Artesian well |
| Heating energy | Wood, Electricity |
| Exploitation | Market gardening |
| Windows | Wood |
| Garage | Attached |
| Equipment | Other |
| Siding | Wood |
| Distinctive features | Water access, Other, Wooded lot: hardwood trees, Waterfront |
| Proximity | Other, Highway, Golf, Park - green area, Elementary school, High school, Public transport, Bicycle path, Alpine skiing, Cross-country skiing, Daycare centre, Snowmobile trail, ATV trail |
| Parking | Outdoor, Garage |
| Sewage system | Purification field, Septic tank |
| Window type | Hung |
| Roofing | Tin |
| Topography | Flat |
| View | Other, Mountain, Panoramic |
| Zoning | Agricultural |
This property is presented in collaboration with EXP AGENCE IMMOBILIÈRE