Montréal (Ville-Marie) H3C4P1
Two or more storey | MLS: 24735083
 Street
Street 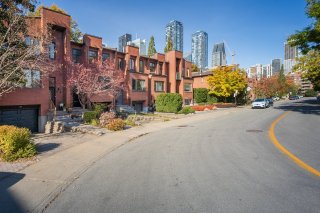 Backyard
Backyard 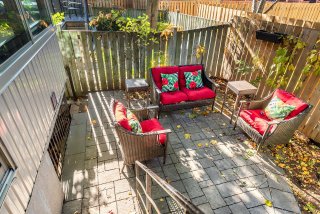 Solarium
Solarium  Back facade
Back facade  Solarium
Solarium  Kitchen
Kitchen  Kitchen
Kitchen 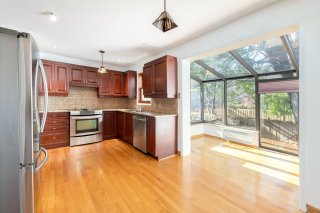 Kitchen
Kitchen 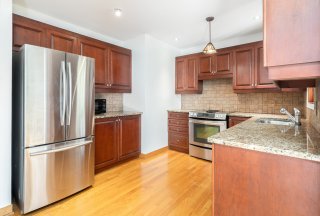 Dinette
Dinette 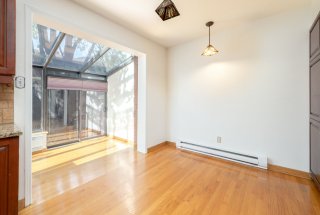 Overall View
Overall View  Living room
Living room  Living room
Living room  Dining room
Dining room 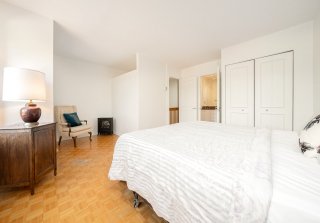 Dining room
Dining room  Hallway
Hallway  Primary bedroom
Primary bedroom  Primary bedroom
Primary bedroom  Ensuite bathroom
Ensuite bathroom  Bedroom
Bedroom 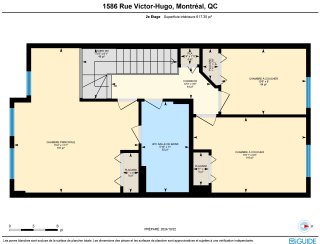 Bedroom
Bedroom  Bedroom
Bedroom 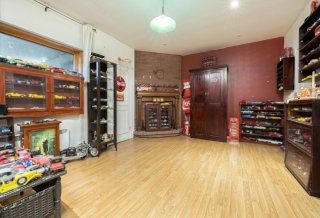 Bedroom
Bedroom  Overall View
Overall View 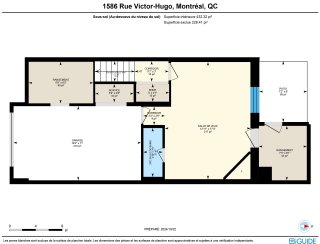 Staircase
Staircase  Basement
Basement  Washroom
Washroom  Overall View
Overall View  Laundry room
Laundry room  Garage
Garage 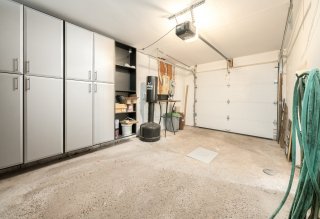
Discover this great 3-bedroom townhouse, with added 4-season solarium and lovely backyard patio, fabulously located on a popular & quiet enclave steps from Notre-Dame Street and in easy walking distance to all that the Atwater Market area has to offer. A best kept secret that offers owners privacy & space plus fabulous access to Downtown, Old Montreal, Atwater Market, public transit & more...in other words, Location, Location, Location! First time on the market in 25 years and updated in a number of aspects over the years, this is a great opportunity for a new buyer to benefit from a lovely home and desirable location. Garage, parking.
Note:
-Visits to begin on Nov. 3rd, 2024.
As stated in Seller Declaration, the following works were
effected to the property (all approximately 20 years ago
and all to the best of the Seller knowledge):
-All windows replaced by Marvin Windows.
-Front door replaced.
-Added solarium (Zytco).
-Kitchen & main bathroom renovated.
-Hardwood flooring installed on main level.
-Floating floor installed in the basement.
-Roof was redone in stages - most recent work in
approximately 2018.
More recently:
-Main, upper and basement levels re-painted.
-Most appliances were changed about 5 years ago: Jenn-Air
stove, Bosch dishwasher, Samsung Refrigerator & washer and
Maytag dryer.
-The property is being sold without legal warranty as to
quality, at the Buyer's own risk.
Inclusions : All appliances: Jenn-Air stove, Bosch dishwasher, Samsung Refrigerator & washer and Maytag dryer, window coverings, light fixtures and wall scones (except those specifically excluded), wall-mounted air conditioner, any shelving, electric fireplace (all sold as is).
Exclusions : Dining room chandelier.
| Room | Dimensions | Level | Flooring |
|---|---|---|---|
| Other | 6.7 x 4.4 P | Ground Floor | Ceramic tiles |
| Living room | 17.10 x 10.11 P | Ground Floor | |
| Dining room | 17.5 x 10.1 P | Ground Floor | |
| Kitchen | 11.3 x 10.5 P | Ground Floor | Wood |
| Dinette | 10.5 x 6.1 P | Ground Floor | Wood |
| Solarium | 12.6 x 7.10 P | Ground Floor | Wood |
| Primary bedroom | 17.7 x 15.4 P | 2nd Floor | Parquetry |
| Other | 11.5 x 10 P | 2nd Floor | Ceramic tiles |
| Bedroom | 13.11 x 9.2 P | 2nd Floor | Parquetry |
| Bedroom | 10.6 x 8 P | 2nd Floor | Parquetry |
| Playroom | 17.4 x 12.11 P | Basement | Wood |
| Washroom | 7.3 x 2.10 P | Basement | Ceramic tiles |
| Laundry room | 5 x 2.7 P | Basement | Wood |
| Driveway | Plain paving stone |
|---|---|
| Landscaping | Patio |
| Heating system | Electric baseboard units |
| Water supply | Municipality |
| Heating energy | Electricity |
| Hearth stove | Wood fireplace |
| Garage | Fitted, Single width |
| Rental appliances | Water heater |
| Proximity | Highway, Cegep, Hospital, Park - green area, Elementary school, High school, Public transport, University, Bicycle path, Daycare centre, Réseau Express Métropolitain (REM) |
| Bathroom / Washroom | Adjoining to primary bedroom |
| Basement | 6 feet and over, Finished basement |
| Parking | Outdoor, Garage |
| Sewage system | Municipal sewer |
| Zoning | Residential |
| Equipment available | Wall-mounted air conditioning, Private yard |
This property is presented in collaboration with BERKSHIRE HATHAWAY HOMESERVICES (MC) QUÉBEC