Montréal (Ahuntsic-Cartierville) H3M1B7
Bungalow | MLS: 24602706
 Hallway
Hallway  Hallway
Hallway  Living room
Living room  Living room
Living room  Living room
Living room  Living room
Living room  Dining room
Dining room 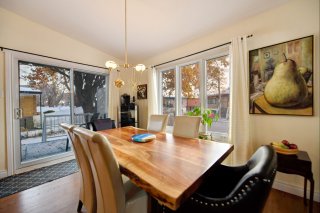 Dining room
Dining room  Dining room
Dining room  Kitchen
Kitchen  Kitchen
Kitchen  Kitchen
Kitchen  Kitchen
Kitchen 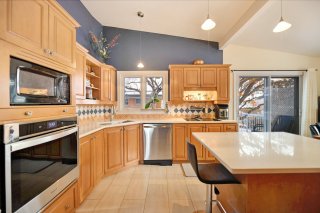 Bedroom
Bedroom  Bedroom
Bedroom  Primary bedroom
Primary bedroom 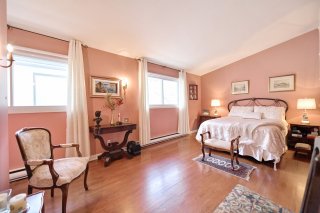 Primary bedroom
Primary bedroom  Primary bedroom
Primary bedroom  Bathroom
Bathroom 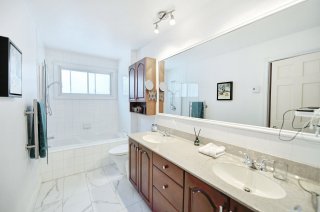 Bathroom
Bathroom  Bathroom
Bathroom  Family room
Family room  Family room
Family room  Family room
Family room  Family room
Family room  Bedroom
Bedroom  Laundry room
Laundry room  Bathroom
Bathroom  Bathroom
Bathroom  Workshop
Workshop  Garage
Garage 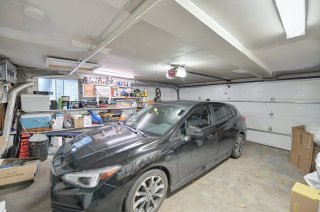 Garage
Garage  Backyard
Backyard 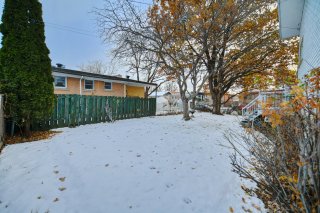 Backyard
Backyard  Backyard
Backyard  Backyard
Backyard 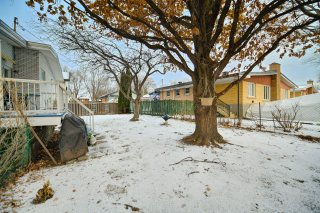 Back facade
Back facade  Frontage
Frontage  Frontage
Frontage  Street
Street 
New on the market, this corner-lot, single-story home features a cathedral ceiling that creates a sense of grandeur. The inviting living room is flooded with natural light and opens into a cozy dining area. The kitchen, adjacent to the dining room, is as practical as it is functional, with a central island and plenty of cabinets. The property offers three true bedrooms, although one has been converted to expand the master bedroom. There are two bathrooms, a fully finished basement with an additional bedroom, a double garage, and a secondary entrance on the side of the house. Contact us to schedule a visit.
GROUND FLOOR:
Spacious entrance hall with built-in closet.
Bright and welcoming living room, open to the dining room.
Cozy and well-lit dining room with a French door leading to
the rear balcony.
Kitchen adjacent to the dining room, both practical and
functional, featuring a central island and ample storage
space.
The master bedroom is spacious, with one bedroom converted
to enlarge the master. The buyer can easily restore it to a
secondary bedroom to create a true 3-bedroom layout on the
ground floor.
The existing secondary bedroom is generously sized.
Bathroom with a bathtub-shower combo, double vanity with
sinks, and storage space, a perfect place to relax.
BASEMENT:
Large family room offering multiple possibilities, with a
wood-burning fireplace.
A bedroom is set up, ideal for guests or a teenager.
Bathroom with a separate shower and a laundry room.
The workshop, with its private access, is perfect for
storing bikes and garden equipment.
Double garage.
EXTERIOR:
The backyard, featuring mature trees, will surely charm you.
Located near all amenities, call us for a visit.
Inclusions : Stores, curtains, fixtures, dishwasher, refrigerator, built-in oven, cooktop, washer, dryer, microwave, alarm system, central vacuum, and accessories.
| Room | Dimensions | Level | Flooring |
|---|---|---|---|
| Living room | 16.11 x 13.4 P | Ground Floor | Wood |
| Dining room | 9.2 x 12.3 P | Ground Floor | Wood |
| Kitchen | 10.6 x 12.3 P | Ground Floor | Ceramic tiles |
| Primary bedroom | 13.11 x 18.1 P | Ground Floor | Wood |
| Walk-in closet | 7.9 x 5.6 P | Ground Floor | Wood |
| Bedroom | 10.6 x 13.11 P | Ground Floor | Wood |
| Bathroom | 5.5 x 11.11 P | Ground Floor | Ceramic tiles |
| Family room | 13.6 x 20.1 P | Basement | Floating floor |
| Laundry room | 2.9 x 4.8 P | Basement | Floating floor |
| Bathroom | 4.5 x 10.10 P | Basement | Ceramic tiles |
| Bedroom | 10.10 x 13.5 P | Basement | Wood |
| Workshop | 7 x 15.7 P | Basement | Linoleum |
| Landscaping | Land / Yard lined with hedges |
|---|---|
| Cupboard | Wood |
| Heating system | Electric baseboard units |
| Water supply | Municipality |
| Heating energy | Electricity |
| Equipment available | Central vacuum cleaner system installation, Alarm system, Wall-mounted heat pump |
| Windows | PVC |
| Foundation | Poured concrete |
| Hearth stove | Wood fireplace |
| Garage | Double width or more, Fitted |
| Siding | Brick |
| Distinctive features | Street corner |
| Proximity | Highway, Park - green area, Elementary school, High school, Public transport, Bicycle path, Daycare centre |
| Bathroom / Washroom | Seperate shower |
| Basement | 6 feet and over, Finished basement, Separate entrance |
| Parking | Outdoor, Garage |
| Sewage system | Municipal sewer |
| Window type | Sliding, Crank handle |
| Topography | Flat |
| Zoning | Residential |
| Roofing | Elastomer membrane |
| Driveway | Asphalt |
This property is presented in collaboration with RE/MAX 2000