Montréal (LaSalle) H8P2R4
Triplex | MLS: 24561952
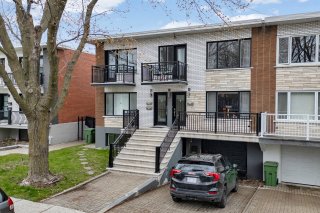 Frontage
Frontage 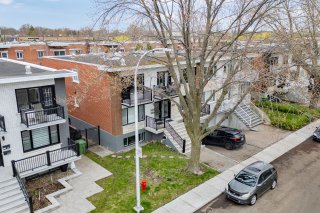 Frontage
Frontage  Overall View
Overall View  Hallway
Hallway 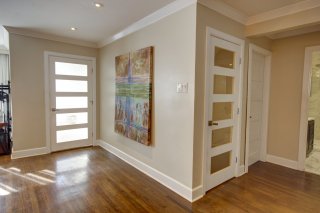 Living room
Living room  Living room
Living room 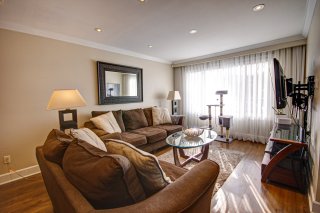 Dining room
Dining room  Dining room
Dining room  Dining room
Dining room 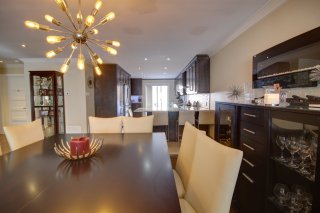 Kitchen
Kitchen 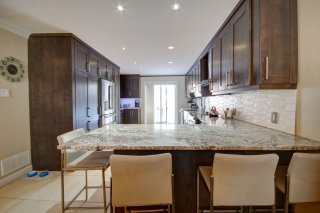 Kitchen
Kitchen 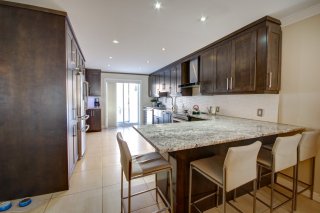 Kitchen
Kitchen  Kitchen
Kitchen  Kitchen
Kitchen  Kitchen
Kitchen  Primary bedroom
Primary bedroom  Primary bedroom
Primary bedroom 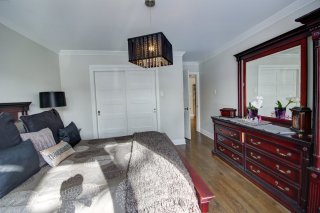 Bedroom
Bedroom 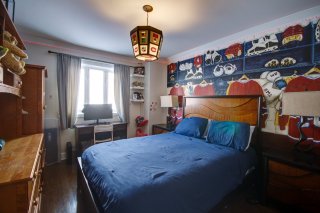 Bedroom
Bedroom  Bedroom
Bedroom 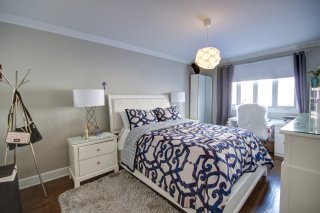 Bedroom
Bedroom 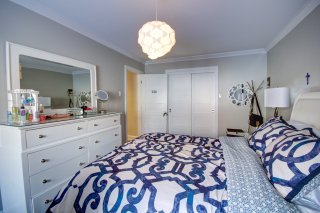 Bathroom
Bathroom  Basement
Basement 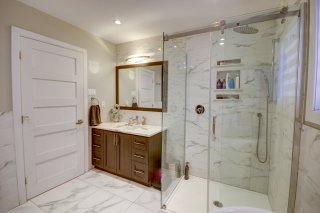 Bathroom
Bathroom 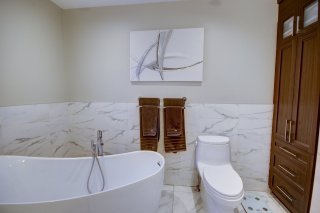 Drawing (sketch)
Drawing (sketch) 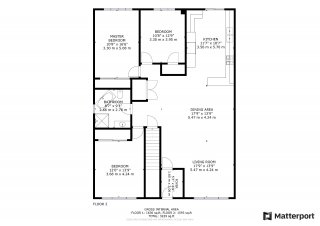 Basement
Basement 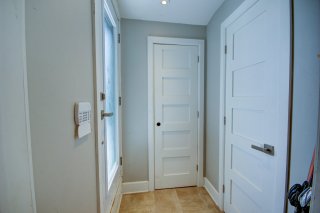 Basement
Basement  Basement
Basement 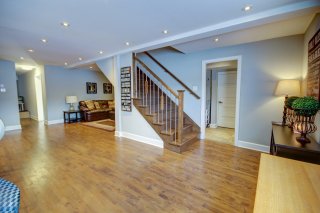 Basement
Basement 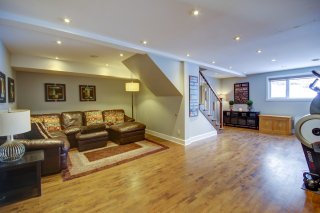 Basement
Basement  Basement
Basement 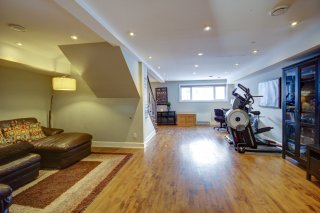 Basement
Basement 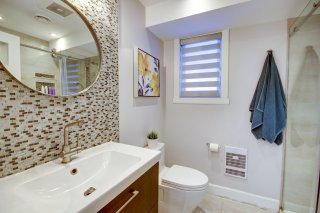 Basement
Basement  Drawing (sketch)
Drawing (sketch)  Kitchen
Kitchen  Kitchen
Kitchen 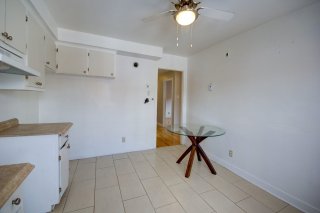 Bedroom
Bedroom  Bedroom
Bedroom 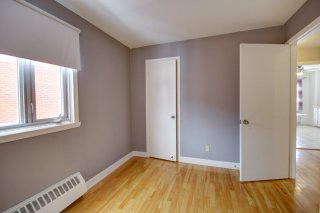 Primary bedroom
Primary bedroom 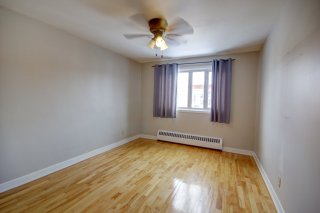 Primary bedroom
Primary bedroom  Bathroom
Bathroom  Living room
Living room 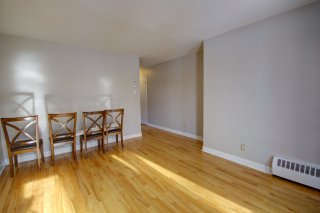 Living room
Living room 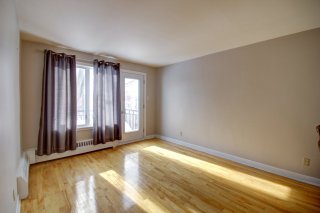 Drawing (sketch)
Drawing (sketch)  Pool
Pool 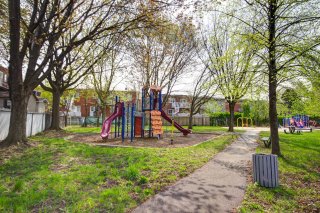 Street
Street 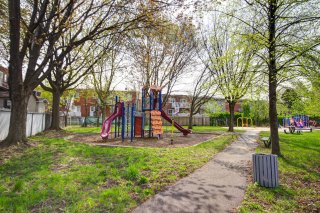 Street
Street 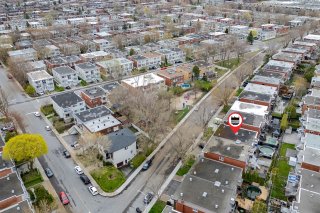 Overall View
Overall View 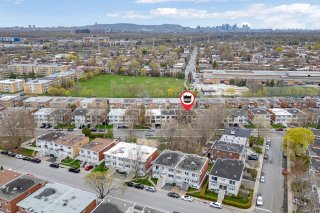 Overall View
Overall View 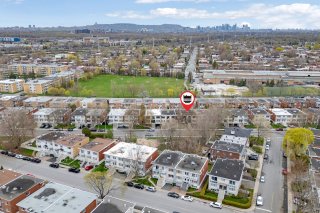 Overall View
Overall View 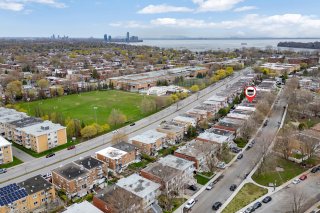 Overall View
Overall View 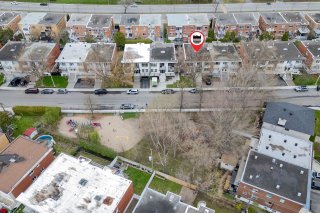 Overall View
Overall View 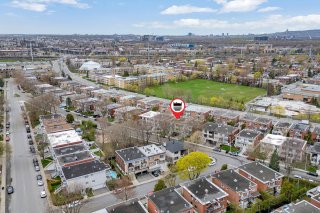 Overall View
Overall View 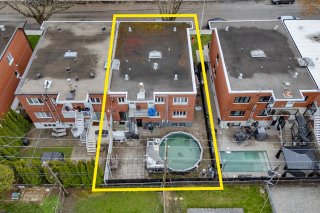 Overall View
Overall View  Frontage
Frontage 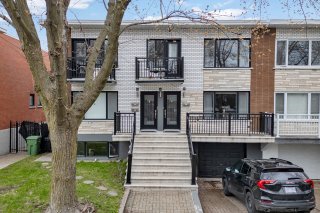 Frontage
Frontage 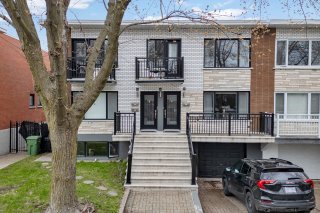 Overall View
Overall View 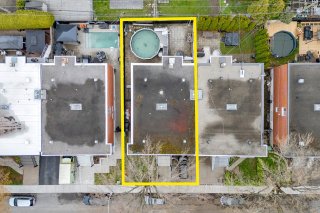
Semi-detached triplex located in an excellent area of Ville Lasalle with a children's park right in front of it, Angrignon metro station 16 minutes away with the 110 bus, local shops on Champlain Blvd and what about the linear park along the St-Lawrence River & its bike path. Triplex whose first floor & basement have been completely renovated in the last few years. The renovation on the ground floor is also the opening of the living room on the dining room & the kitchen. 3 nice size bedrooms plus possibility of a 4th in the basement. A large modern bathroom with freestanding bathtub and glass shower ... read more!
Work in 2015 with supporting invoice:
French drain / foundation waterproofing / crack repair /
sump pump
Fall 2024
masonry on side wall in October (invoice to follow)
Roof in November (invoice to follow)
The dining room is ready to receive your table for 6, 8 or
10 people depending on the style.
The kitchen has its own lunch counter with the possibility
of adding stools for 4 or 5 people.
It also has a work surface for family cooking.
Patio doors to the garden and its heated above ground pool.
As mentioned, the 3 bedrooms are of excellent size. On the
floor plan, the master bedroom is the front bedroom with a
large closet.
The bathroom was once a bathroom + powder room that were
combined to allow for a glass shower and a freestanding
bath.
In the basement, you have an independent entrance and its
mud-room style entrance to leave boots and clothes during
the winter season.
Access to the tandem garage either one car behind the other
or a large storage space + an exit to the garden.
The family room has its own office space by the southwest
facing window as well as your place to set up a home
theater.
A bathroom with glass shower and a 4th bedroom where only a
door is missing.
Laundry room with the 3 water heaters and storage space.
587 11th avenue is apartment with 2 closed bedrooms.
585 11th Avenue is an apartment with a double living room.
The occupancy date & time frame for the ground floor, 583
11th Avenue is 125 days following an accepted promise to
purchase.
Inclusions : Above ground pool and heat pump (Financed on installment plan), light fixtures, alarm system (not connected)
Exclusions : Unit 583: Light fixtures in dining room and primary bedroom, Montreal Canadiens light fixture in secondary bedroom, washer, dryer, refrigerator, kitchen range, kitchen range hood, dishwasher
| Room | Dimensions | Level | Flooring |
|---|---|---|---|
| Living room | 14.0 x 16.10 P | Ground Floor | Wood |
| Living room | 3.86 x 4.52 M | 2nd Floor | Wood |
| Dining room | 10.0 x 16.10 P | Ground Floor | Wood |
| Kitchen | 3.94 x 3.12 M | 2nd Floor | Flexible floor coverings |
| Kitchen | 11.11 x 20.0 P | Ground Floor | Ceramic tiles |
| Primary bedroom | 3.94 x 3.18 M | 2nd Floor | Wood |
| Bathroom | 9.0 x 9.0 P | Ground Floor | Ceramic tiles |
| Bedroom | 3.63 x 2.74 M | 2nd Floor | Wood |
| Bathroom | 1.96 x 1.42 M | 2nd Floor | Ceramic tiles |
| Primary bedroom | 12.9 x 13.9 P | Ground Floor | Wood |
| Bedroom | 12.10 x 10.4 P | Ground Floor | Wood |
| Bedroom | 16.9 x 10.5 P | Ground Floor | Wood |
| Family room | 25.4 x 21.1 P | Basement | Wood |
| Bathroom | 6.6 x 7.4 P | Basement | Ceramic tiles |
| Other | 9.6 x 10.9 P | Basement | Wood |
| Other | 10.2 x 18.11 P | Basement | Concrete |
| Other | 5.0 x 13.1 P | Basement | Ceramic tiles |
| Driveway | Plain paving stone |
|---|---|
| Landscaping | Fenced, Landscape |
| Water supply | Municipality |
| Heating energy | Electricity |
| Foundation | Poured concrete |
| Garage | Fitted, Single width, Tandem |
| Siding | Brick |
| Pool | Heated, Above-ground |
| Proximity | Park - green area, Elementary school, High school, Public transport, Bicycle path, Daycare centre |
| Basement | 6 feet and over, Finished basement, Separate entrance |
| Parking | Outdoor, Garage |
| Sewage system | Municipal sewer |
| Topography | Flat |
| Zoning | Residential |
| Roofing | Asphalt and gravel |
This property is presented in collaboration with KELLER WILLIAMS URBAIN