Cantley J8V3B2
Bungalow | MLS: 24135176
 Frontage
Frontage  Living room
Living room  Overall View
Overall View 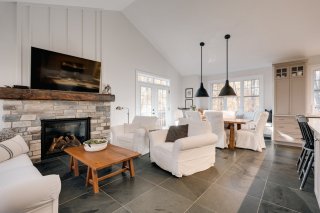 Dining room
Dining room  Living room
Living room  Dining room
Dining room  Kitchen
Kitchen  Overall View
Overall View  Kitchen
Kitchen  Kitchen
Kitchen  Kitchen
Kitchen  Dining room
Dining room  Office
Office  Hallway
Hallway  Primary bedroom
Primary bedroom  Primary bedroom
Primary bedroom 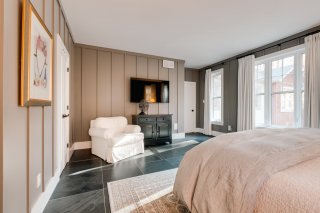 Ensuite bathroom
Ensuite bathroom  Family room
Family room  Bedroom
Bedroom  Bedroom
Bedroom  Bathroom
Bathroom  Office
Office  Back facade
Back facade  Aerial photo
Aerial photo  Kitchen
Kitchen  Kitchen
Kitchen  Kitchen
Kitchen 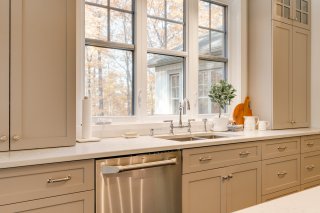 Kitchen
Kitchen 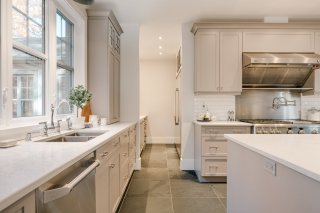 Other
Other  Other
Other 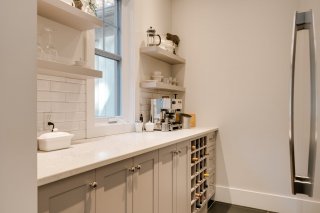 Kitchen
Kitchen  Primary bedroom
Primary bedroom  Primary bedroom
Primary bedroom  Primary bedroom
Primary bedroom  Primary bedroom
Primary bedroom  Primary bedroom
Primary bedroom  Ensuite bathroom
Ensuite bathroom  Ensuite bathroom
Ensuite bathroom  Ensuite bathroom
Ensuite bathroom  Ensuite bathroom
Ensuite bathroom  Ensuite bathroom
Ensuite bathroom  Ensuite bathroom
Ensuite bathroom  Walk-in closet
Walk-in closet  Walk-in closet
Walk-in closet  Washroom
Washroom  Laundry room
Laundry room  Laundry room
Laundry room  Hallway
Hallway  Hallway
Hallway 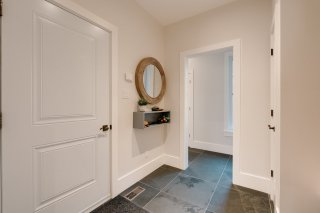 Hallway
Hallway  Family room
Family room  Family room
Family room  Family room
Family room 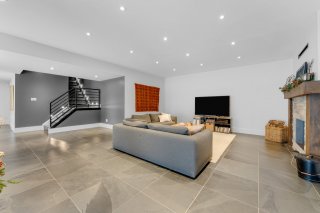 Family room
Family room  Family room
Family room  Family room
Family room  Family room
Family room  Family room
Family room  Family room
Family room 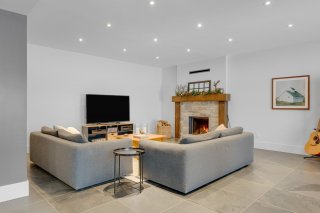 Family room
Family room  Office
Office  Office
Office  Bedroom
Bedroom  Bedroom
Bedroom  Bedroom
Bedroom  Bedroom
Bedroom  Bedroom
Bedroom  Bedroom
Bedroom  Bathroom
Bathroom  Bathroom
Bathroom  Bathroom
Bathroom  Frontage
Frontage  Back facade
Back facade  Frontage
Frontage  Exterior entrance
Exterior entrance  Aerial photo
Aerial photo 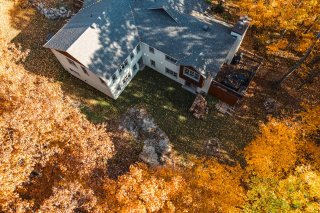 Back facade
Back facade  Exterior entrance
Exterior entrance  Exterior entrance
Exterior entrance  Back facade
Back facade  Shed
Shed  Frontage
Frontage  Frontage
Frontage  Aerial photo
Aerial photo  Frontage
Frontage  Aerial photo
Aerial photo  Frontage
Frontage  Aerial photo
Aerial photo  Back facade
Back facade  Aerial photo
Aerial photo  Aerial photo
Aerial photo  Aerial photo
Aerial photo 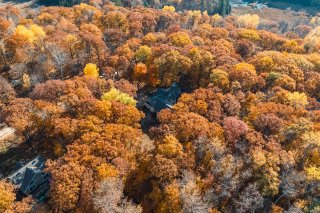
Gorgeous & spacious custom open concept turnkey home on a private wooded lot in Mont-Cascades Village, with deeded access to 2 lakes, many km of trails & the Gatineau river. Featuring 14 & 15 foot ceilings, high end wide cut slate flooring throughout, wood & propane fireplaces, large pantry & preparation room off the kitchen, high end range with double oven, heated floors in both washrooms, master en-suite & spacious walk-in closets, lower level slab on grade with family room and office walk-outs, double garage, a fenced-in garden, family campfire area, & lots of storage, this ideal home is an absolute must see. Come and be impressed.
Inclusions : Refrigerator, upright freezer, small refrigerator, stove, dishwasher, microwave, generator
Exclusions : Rods and curtains, 3 TV mounts
| Room | Dimensions | Level | Flooring |
|---|---|---|---|
| Living room | 17.7 x 16 P | Ground Floor | Slate |
| Kitchen | 18.10 x 12 P | Ground Floor | Slate |
| Dining room | 13 x 11 P | Ground Floor | Slate |
| Primary bedroom | 19.6 x 14.10 P | Ground Floor | Slate |
| Bathroom | 13.6 x 8.7 P | Ground Floor | Slate |
| Walk-in closet | 13.8 x 8 P | Ground Floor | Slate |
| Washroom | 5.9 x 5 P | Ground Floor | Slate |
| Laundry room | 12.4 x 7.11 P | Ground Floor | Slate |
| Hallway | 14.10 x 13 P | Ground Floor | Slate |
| Walk-in closet | 6 x 5 P | Ground Floor | Slate |
| Other | 7.11 x 7.7 P | Ground Floor | Slate |
| Other | 8.1 x 5 P | Ground Floor | Slate |
| Other | 8.2 x 3 P | Ground Floor | Slate |
| Family room | 27.4 x 23.8 P | RJ | Slate |
| Bedroom | 13.9 x 12.3 P | RJ | Wood |
| Bedroom | 13.9 x 13 P | RJ | Wood |
| Walk-in closet | 7.4 x 3.2 P | RJ | Wood |
| Bathroom | 9.2 x 7.2 P | RJ | Slate |
| Home office | 14.6 x 10.10 P | RJ | Slate |
| Storage | 20.6 x 2 P | Basement |
| Driveway | Double width or more, Not Paved |
|---|---|
| Landscaping | Landscape |
| Heating system | Air circulation |
| Water supply | Artesian well |
| Heating energy | Electricity |
| Equipment available | Water softener, Central vacuum cleaner system installation, Other, Alarm system, Ventilation system, Electric garage door, Central air conditioning, Central heat pump, Private yard, Private balcony |
| Windows | PVC |
| Foundation | Poured concrete |
| Hearth stove | Other, Wood fireplace |
| Garage | Attached, Double width or more |
| Siding | Cedar shingles, Wood |
| Distinctive features | Water access, Wooded lot: hardwood trees, Non navigable |
| Proximity | Highway, Golf, Park - green area, Elementary school, Public transport, Bicycle path, Alpine skiing, Cross-country skiing, Daycare centre |
| Bathroom / Washroom | Adjoining to primary bedroom, Seperate shower |
| Basement | 6 feet and over, Finished basement, Separate entrance |
| Parking | Outdoor, Garage |
| Sewage system | Other, Purification field, Septic tank, Biological filter |
| Window type | Crank handle |
| Roofing | Asphalt shingles |
| Topography | Sloped, Flat |
| View | Mountain |
| Zoning | Residential |
This property is presented in collaboration with EXP AGENCE IMMOBILIÈRE