Notre-Dame-de-l'Île-Perrot J7W3E5
Two or more storey | MLS: 23450108
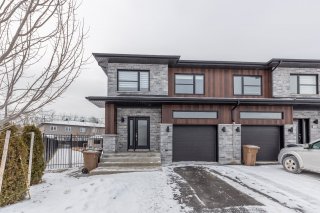 Hallway
Hallway 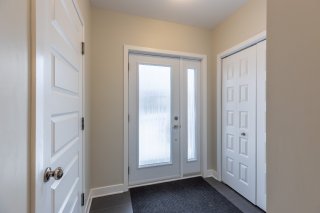 Corridor
Corridor 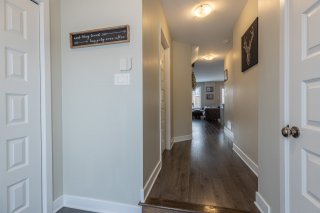 Living room
Living room 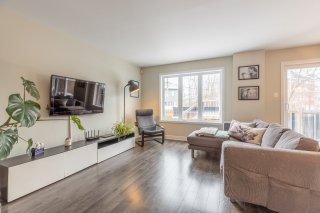 Living room
Living room 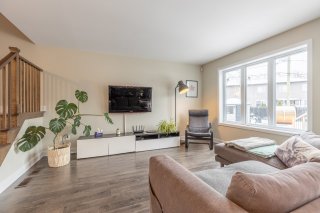 Living room
Living room 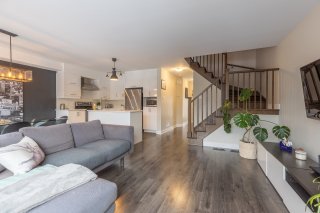 Dining room
Dining room 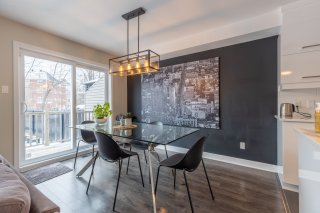 Dining room
Dining room 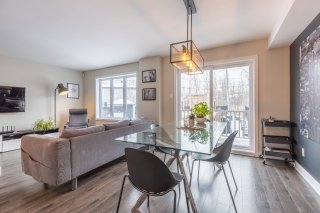 Dining room
Dining room 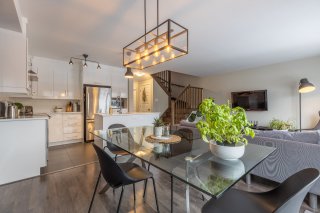 Kitchen
Kitchen  Kitchen
Kitchen 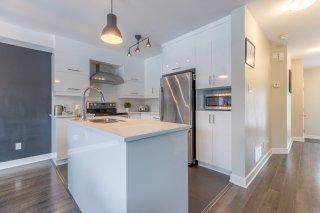 Kitchen
Kitchen 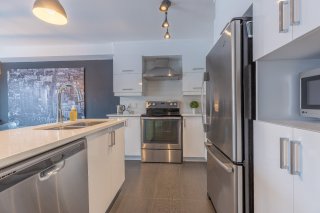 Kitchen
Kitchen 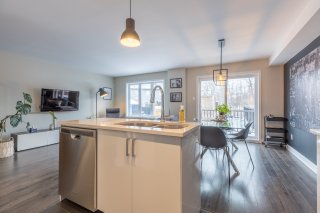 Staircase
Staircase 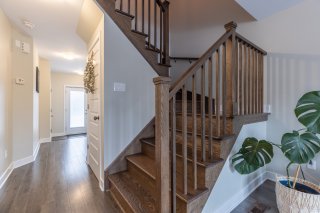 Corridor
Corridor 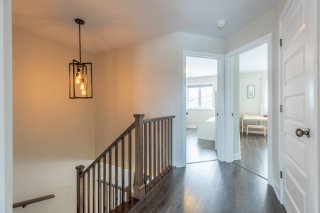 Primary bedroom
Primary bedroom 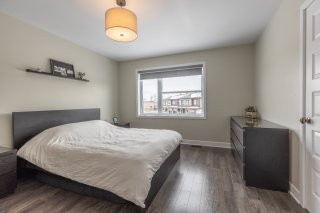 Primary bedroom
Primary bedroom 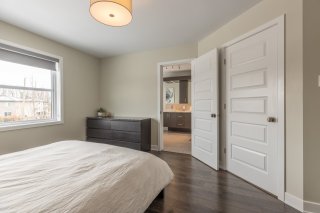 Primary bedroom
Primary bedroom 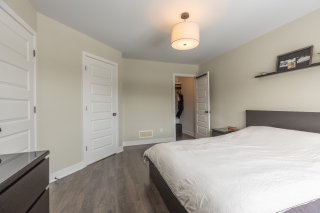 Bedroom
Bedroom 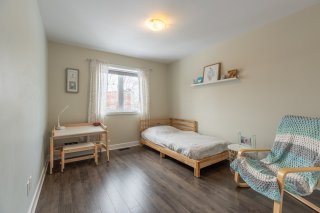 Bedroom
Bedroom 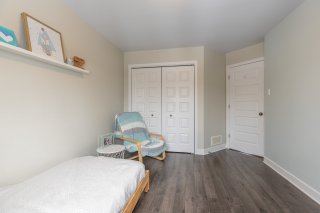 Bedroom
Bedroom 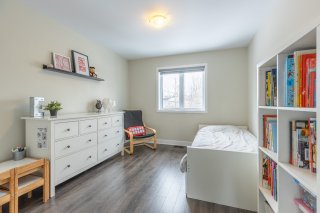 Bedroom
Bedroom 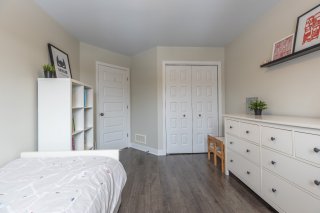 Bathroom
Bathroom 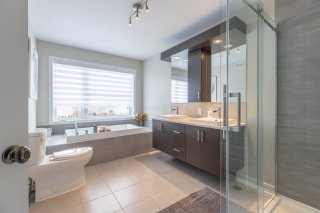 Bathroom
Bathroom 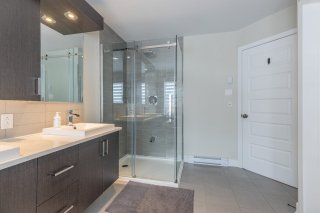 Washroom
Washroom 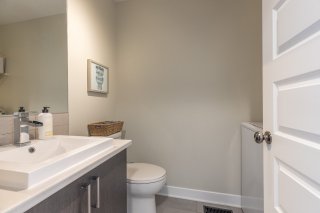 Backyard
Backyard 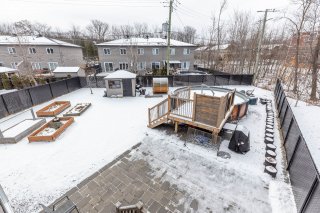 Backyard
Backyard 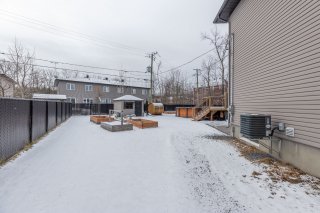 Backyard
Backyard 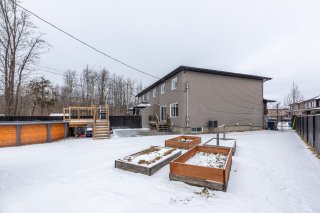 Backyard
Backyard 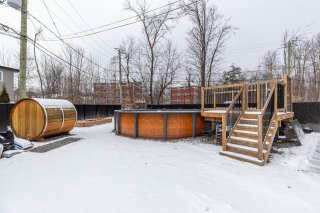 Backyard
Backyard 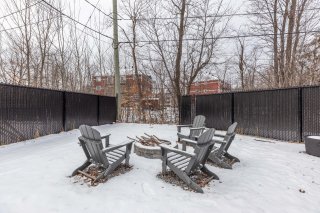 Backyard
Backyard 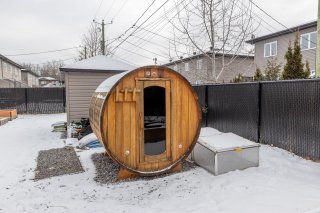 Backyard
Backyard 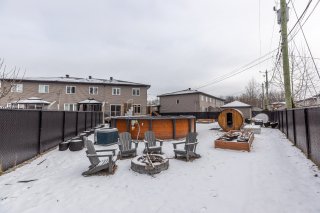 Backyard
Backyard 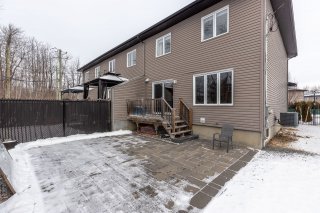 Frontage
Frontage 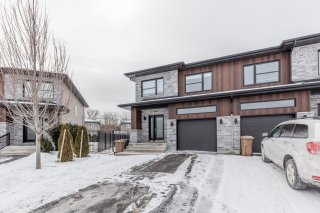 Frontage
Frontage 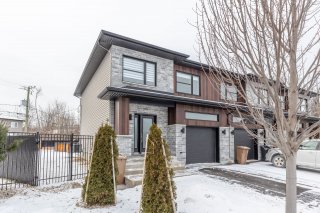
Welcome to 190 rue du Pinacle! This charming 3-bedroom, 1+1 bathroom corner unit townhouse offers an incredible living space and spacious backyard. Located in a prime location, this home features an expansive, private backyard with an above-ground pool, built-in sauna, shed, and a gardening area. You also have direct access to the walking paths. The property has large windows that fill the home with natural light. The master bedroom includes a generous walk-in closet, the bathrooms and kitchen have quartz counter tops. The property also has central heating and a heat pump. Close to all services and amenities! Schedule your visit today!
Inclusions : All permanent light fixtures, dishwasher, all of the window coverings (some are broken), above ground pool with accessories (heater needs to be repaired), sauna, shed, gardening boxes outside, central vacuum and accessories, shelves in the bedrooms.
Exclusions : Dehumidifier in the basement, all personal belongings of the sellers.
| Room | Dimensions | Level | Flooring |
|---|---|---|---|
| Hallway | 6.5 x 5.6 P | Ground Floor | Ceramic tiles |
| Washroom | 5.0 x 7.11 P | Ground Floor | Ceramic tiles |
| Kitchen | 10.6 x 8.11 P | Ground Floor | Ceramic tiles |
| Dining room | 8.4 x 11.4 P | Ground Floor | Floating floor |
| Living room | 9.0 x 13.4 P | Ground Floor | Floating floor |
| Primary bedroom | 11.6 x 12.1 P | 2nd Floor | Floating floor |
| Bathroom | 10.0 x 12.0 P | 2nd Floor | Ceramic tiles |
| Bedroom | 13.1 x 9.11 P | 2nd Floor | Floating floor |
| Bedroom | 13.5 x 9.11 P | 2nd Floor | Floating floor |
| Family room | 18.0 x 19.7 P | Basement | Concrete |
| Landscaping | Fenced, Landscape |
|---|---|
| Cupboard | Melamine |
| Heating system | Air circulation |
| Water supply | Municipality |
| Heating energy | Electricity |
| Windows | PVC |
| Foundation | Poured concrete |
| Garage | Attached, Heated, Fitted, Single width |
| Siding | Aluminum, Brick |
| Pool | Above-ground |
| Proximity | Highway, Cegep, Golf, Park - green area, Elementary school, High school, Public transport, Bicycle path, Daycare centre |
| Bathroom / Washroom | Adjoining to primary bedroom, Seperate shower |
| Basement | 6 feet and over, Unfinished |
| Parking | Outdoor, Garage |
| Sewage system | Municipal sewer |
| Window type | Crank handle |
| Roofing | Asphalt shingles |
| Topography | Flat |
| Zoning | Residential |
| Driveway | Asphalt |
This property is presented in collaboration with BLVD IMMOBILIER