Litchfield J0X1K0
Bungalow | MLS: 22137160
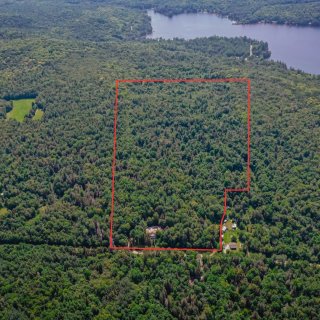 Frontage
Frontage 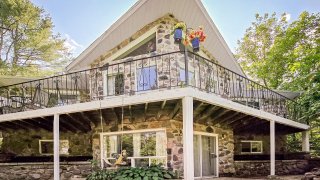 Frontage
Frontage 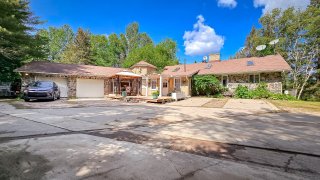 Hallway
Hallway 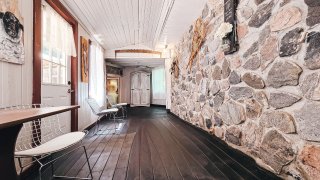 Living room
Living room 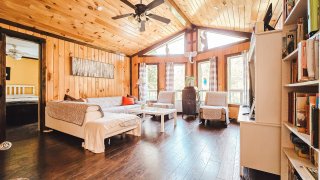 Living room
Living room  Kitchen
Kitchen  Kitchen
Kitchen  Kitchen
Kitchen 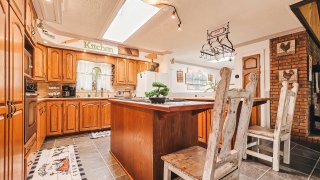 Kitchen
Kitchen 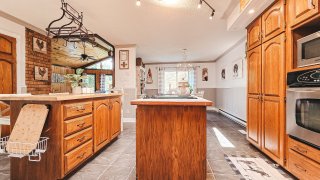 Dining room
Dining room  Washroom
Washroom 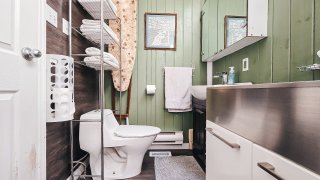 Laundry room
Laundry room 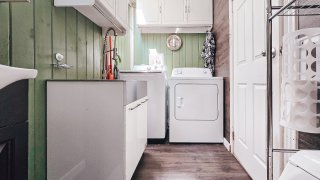 Primary bedroom
Primary bedroom 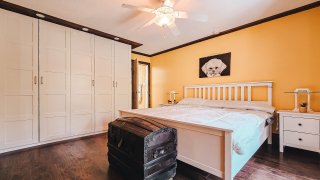 Primary bedroom
Primary bedroom 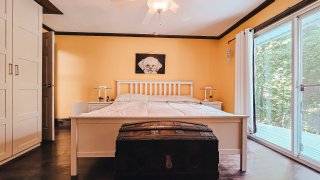 Balcony
Balcony 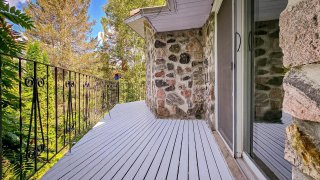 Ensuite bathroom
Ensuite bathroom 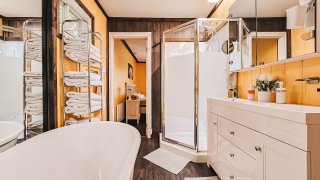 Bedroom
Bedroom 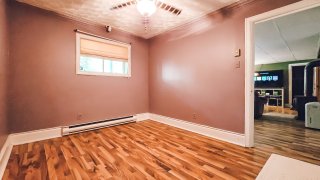 Family room
Family room 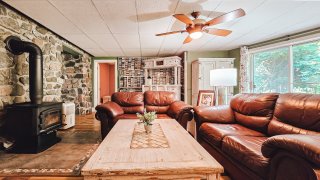 Family room
Family room 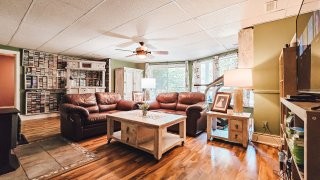 Bathroom
Bathroom  Bedroom
Bedroom 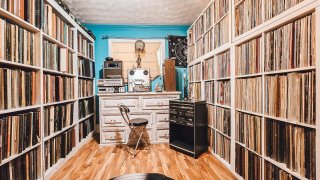 Bedroom
Bedroom 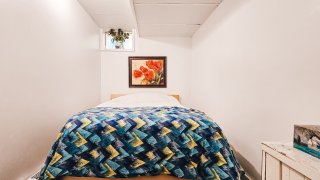 Garage
Garage 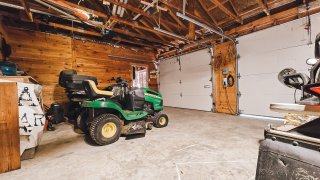 Backyard
Backyard 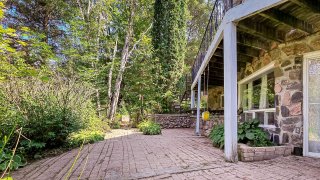 Backyard
Backyard 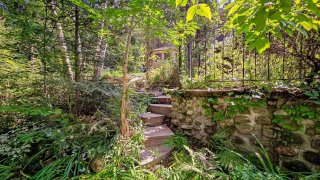 Backyard
Backyard 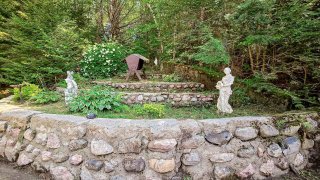 Backyard
Backyard  Backyard
Backyard 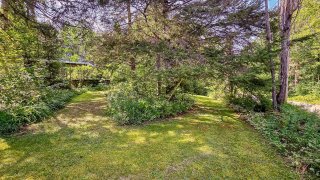 Overall View
Overall View 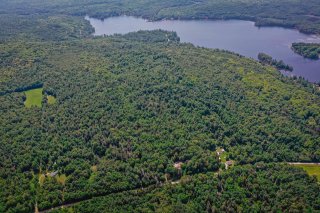 Overall View
Overall View  Overall View
Overall View 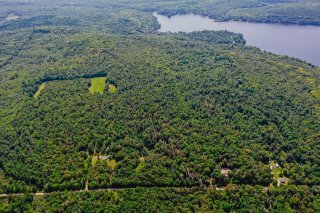
Nestled on a stunning 53.9-acre lot, this stone house, straight out of a fairy tale, will captivate you with its charm. With its majestic cathedral ceiling and two wood-burning stoves, it exudes warmth and friendliness. The large kitchen, the true heart of the home, is perfect for entertaining. The four bedrooms, including a master suite with an en-suite bathroom and private balcony, offer absolute comfort. With 2.5 bathrooms, this residence is perfectly suited for a harmonious family life, blending modern comfort with timeless charm. A true haven of peace waiting to be discovered.
Features:
+ Rustic and unique character with its stone and wood
materials
+ 53.9 acres of land
+ Beautiful entrance hall with stone wall
+ Majestic living room with cathedral ceiling and wood stove
+ Welcoming and warm kitchen with island
+ Friendly dining room with patio door
+ Practical powder room with washer-dryer installation
+ Master bedroom with balcony and en-suite bathroom
+ 4 bedrooms in all
+ Beautiful family space in the basement with wood stove
and exterior entrance
+ Full bathroom in the basement
+ Double garage with electric car socket.
+ Picturesque yard with a gazebo and stone fence, straight
out of a fairy tale.
+ More!
---------------------------------------------------------
Amenities:
+ Electric furnace and central heat pump installed in 2021
+ Generator in case of power outage
+ Access to Fiber Internet, Wi-Fi, cellular network and
others
------------------------------------------------------------
-----
Proximity:
+ Snowmobile and ATV trails
+ 5 lookout points on the property for deer, bear, and wild
turkey hunting
+ Leslie Lake
+ 1.5 km from Leslie Park
Inclusions : Dishwasher, fridge, oven, microwave, curtains, blinds
Exclusions : Washer and dryer
| Room | Dimensions | Level | Flooring |
|---|---|---|---|
| Hallway | 12 x 4 P | Ground Floor | Floating floor |
| Kitchen | 15.6 x 12.6 P | Ground Floor | Floating floor |
| Dining room | 12 x 11 P | Ground Floor | Floating floor |
| Living room | 19 x 16.10 P | Ground Floor | Floating floor |
| Primary bedroom | 14.4 x 12.4 P | Ground Floor | Floating floor |
| Bathroom | 11.10 x 9.11 P | Ground Floor | Ceramic tiles |
| Family room | 22 x 18 P | Basement | Floating floor |
| Bedroom | 12 x 9.4 P | Basement | Floating floor |
| Bedroom | 12 x 9 P | Basement | Floating floor |
| Bathroom | 12 x 12 P | Basement | Ceramic tiles |
| Other | 21 x 12 P | Basement |
| Driveway | Double width or more, Asphalt |
|---|---|
| Heating system | Air circulation |
| Water supply | Other |
| Heating energy | Electricity |
| Windows | PVC |
| Foundation | Poured concrete |
| Hearth stove | Wood burning stove |
| Garage | Attached, Double width or more |
| Siding | Wood, Stone |
| Distinctive features | Wooded lot: hardwood trees |
| Bathroom / Washroom | Adjoining to primary bedroom, Seperate shower |
| Basement | 6 feet and over, Finished basement |
| Parking | Outdoor, Garage |
| Sewage system | Purification field, Septic tank |
| Roofing | Asphalt shingles |
| View | Mountain |
| Zoning | Residential |
This property is presented in collaboration with RE/MAX VISION