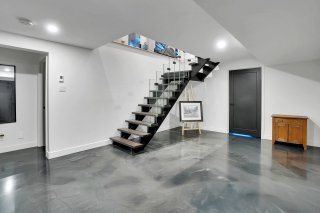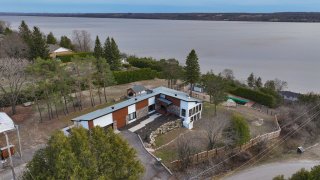Pontiac J0X2G0
Bungalow | MLS: 21672205
 Exterior
Exterior  Exterior
Exterior  Frontage
Frontage  Hallway
Hallway  Overall View
Overall View  Washroom
Washroom  Laundry room
Laundry room  Kitchen
Kitchen  Kitchen
Kitchen  Overall View
Overall View  Dining room
Dining room  Dining room
Dining room  Living room
Living room  Living room
Living room  Living room
Living room  Overall View
Overall View  Corridor
Corridor  Bedroom
Bedroom  Primary bedroom
Primary bedroom  Primary bedroom
Primary bedroom  Primary bedroom
Primary bedroom  Bathroom
Bathroom  Bathroom
Bathroom  Staircase
Staircase  Bedroom
Bedroom  Bedroom
Bedroom  Bathroom
Bathroom  Office
Office  Kitchenette
Kitchenette  Balcony
Balcony  Balcony
Balcony  Patio
Patio  Back facade
Back facade  Pool
Pool  Pool
Pool  Pool
Pool  View
View  Overall View
Overall View  Overall View
Overall View  Exterior entrance
Exterior entrance  Exterior entrance
Exterior entrance 
This prestigious house will give you a breathtaking view of the most beautiful sunsets with its immense balcony and its glass living room overlooking the Ottawa River. Upstairs you find 2 bedrooms with patio doors each. The kitchen is spacious and bright with a refrigerated cellar for wine lovers. The bathrooms and ground floors in heated epoxy will keep your feet warm. The courtyard is a true paradise with its in-ground swimming pool. the wrought iron fence gives a touch of elegance. Access to water. In three words Comfort, elegance and turnkey are the exact terms.
-2 bedrooms on the ground floor
-All rooms have water views and access to the outside
-Living area with views of the water at all times
-Large private balcony on the ground floor-View of the river
-Office seen on the water
-Ground floor laundry room
-Window ramp
-Wine cellar
-4 patio doors upstairs
-Cherry floor
Garden Ground =
-Totally covered with radiant Epoxy floor
-Office with kitchenette seen over the water
-Full bathroom
-2 bedrooms with patio door overlooking the water
-Large storage room
-Internal. and ext. for Electric Vehicle
-Wrought iron fence
-Magnificent landscaping
-Fenced in-ground pool
-With pool house, outdoor shower, changing room, bathroom,
pool equipment storage
Inclusions : Electric vehicle socket, Swimming pool accessories, Central vacuum cleaner accessories, Water softener, Garage door motor, Wine cooler motor, master bathroom towel warmer.
Exclusions : Charging point charging station.
| Room | Dimensions | Level | Flooring |
|---|---|---|---|
| Hallway | 13.11 x 15.7 M | Ground Floor | Ceramic tiles |
| Washroom | 6.2 x 5.10 M | Ground Floor | Ceramic tiles |
| Laundry room | 6.3 x 7.8 M | Ground Floor | Ceramic tiles |
| Dining room | 13.1 x 15.8 M | Ground Floor | Other |
| Living room | 21.4 x 23.4 M | Ground Floor | Other |
| Kitchen | 12.10 x 19 M | Ground Floor | Other |
| Other | 4.9 x 4.6 M | Ground Floor | Other |
| Living room | 15.0 x 17.0 M | Ground Floor | Other |
| Primary bedroom | 13.11 x 18.10 M | Ground Floor | Other |
| Walk-in closet | 9.7 x 18.7 M | Ground Floor | Other |
| Bathroom | 15.0 x 9.1 M | Ground Floor | Ceramic tiles |
| Other | 17.6 x 13.0 M | RJ | Other |
| Bathroom | 10.5 x 7.4 M | RJ | Other |
| Bedroom | 10.4 x 18.1 M | RJ | Other |
| Bedroom | 11.1 x 12.6 M | RJ | Other |
| Home office | 21.10 x 20.6 M | RJ | Other |
| Storage | 41.5 x 18.0 M | RJ | Concrete |
| Landscaping | Fenced, Land / Yard lined with hedges, Landscape |
|---|---|
| Heating system | Air circulation, Radiant |
| Water supply | Artesian well |
| Heating energy | Electricity, Propane |
| Equipment available | Water softener, Central vacuum cleaner system installation, Ventilation system, Level 2 charging station, Private yard, Private balcony |
| Windows | PVC |
| Foundation | Poured concrete |
| Hearth stove | Gaz fireplace |
| Garage | Attached, Double width or more |
| Siding | Stone, Vinyl |
| Distinctive features | Water access, Cul-de-sac, Navigable |
| Pool | Inground |
| Proximity | Highway, Elementary school, High school |
| Bathroom / Washroom | Seperate shower |
| Basement | 6 feet and over, Finished basement, Separate entrance |
| Parking | Outdoor, Garage |
| Window type | Sliding, Crank handle, Tilt and turn |
| Roofing | Asphalt shingles |
| Topography | Sloped |
| View | Water, Panoramic |
| Zoning | Residential |
| Cupboard | Thermoplastic |
| Sewage system | BIONEST system |
| Driveway | Asphalt |
This property is presented in collaboration with Century 21 ® Élite