Longueuil (Saint-Hubert) J3Y3E5
Duplex | MLS: 19715822
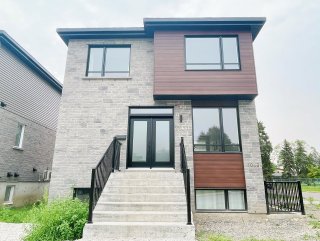 Living room
Living room 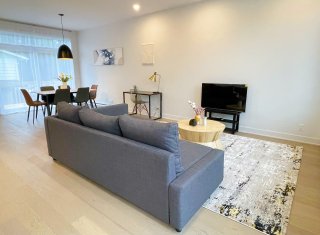 Living room
Living room  Living room
Living room  Living room
Living room  Living room
Living room 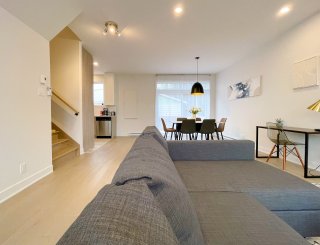 Dining room
Dining room  Dining room
Dining room  Kitchen
Kitchen  Kitchen
Kitchen  Kitchen
Kitchen  Washroom
Washroom  Laundry room
Laundry room  Staircase
Staircase  Primary bedroom
Primary bedroom 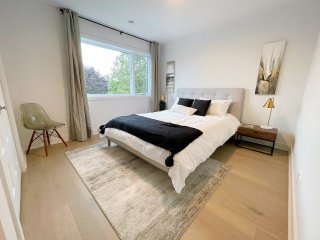 Primary bedroom
Primary bedroom  Ensuite bathroom
Ensuite bathroom  Bathroom
Bathroom  Bedroom
Bedroom  Bedroom
Bedroom  Bedroom
Bedroom  Bedroom
Bedroom  Office
Office  Bedroom
Bedroom 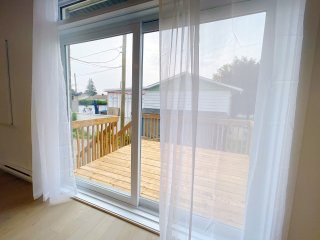 Bedroom
Bedroom  Bedroom
Bedroom  Laundry room
Laundry room  Living room
Living room  Living room
Living room 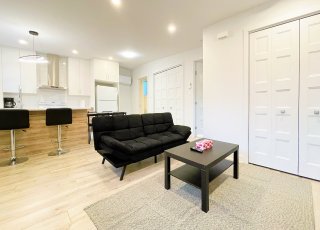 Dining room
Dining room  Dining room
Dining room  Kitchen
Kitchen  Kitchen
Kitchen  Bathroom
Bathroom  Bathroom
Bathroom 
Perfect for first-time investors or families looking to pay off their mortgage faster with additional rental income, this modern duplex offers the best of both worlds: a comfortable family home with extra income. With over 2,660 sq. ft. of living space, three bedrooms, multiple bathrooms, quartz countertops and a fully finished basement with a separate bachelor, this property combines contemporary living with financial advantages. Enjoy the flexibility of living in one unit while earning income from the other, or rent both for additional income. Call now to schedule a visit!
Magnificent property offering absolute comfort, modern
amenities and ease of living!
Situated on a 2660 sq. ft. lot, this residence offers 2,660
sq. ft. of living space, excluding the basement. Upstairs,
you'll find three spacious bedrooms, ideal for
accommodating your family
The property includes two full bathrooms upstairs, and a
powder room on the first floor. The basement is fully
finished and includes a full bathroom with shower, a dining
room, a bedroom, a living room and a kitchen, offering
multiple possibilities to
the buyer.
The property is close to a park, two bus lines, 59 and 539,
as well as several boutiques and restaurants. A school is
also within walking distance.
The property includes two wall-mounted air conditioners to
ensure your comfort in all seasons. To enjoy sunny days,
you can relax on the 10' x 10' wooden balcony.
The shared bathroom is equipped with a bathtub and a 48" x
32" shower, while the master bedroom bathroom offers a 60"
x 32" shower. In addition, a bathtub-shower is available in
the basement.
Don't miss this opportunity to acquire a property that
combines comfort, modernity and ease. Contact us today to
arrange a showing and discover all the advantages this
exceptional home has to offer!
Inclusions:
- Air exchanger
- 9' ceiling on ground floor
- Quartz kitchen countertop
- 2 wall-mounted air conditioners (upstairs and basement)
- Central vacuum inlet
- Bathroom with ceramic shower and acrylic base
- 60-gallon water heater
- 10' x 10' balcony
- Finished basement
- Infrastructure costs
- Certificate of DB
- Certificate of location
- GCR New Home Warranty (5 years)
- Visits are possible with 72 hours' notice so as not to
disturb tenants.
Inclusions : See Addendum
Exclusions : Gutters, asphalt, landscaping, fencing
| Room | Dimensions | Level | Flooring |
|---|---|---|---|
| Living room | 4.65 x 4.39 M | Ground Floor | Wood |
| Living room | 4.37 x 3.81 M | Basement | Floating floor |
| Kitchen | 2.29 x 3.5 M | Ground Floor | Ceramic tiles |
| Kitchen | 3.23 x 2.29 M | Basement | Floating floor |
| Bathroom | 1.83 x 1.52 M | Ground Floor | Ceramic tiles |
| Dining room | 3.23 x 2.29 M | Basement | Floating floor |
| Dining room | 4.4 x 2.79 M | Ground Floor | Wood |
| Primary bedroom | 3.20 x 2.79 M | Basement | Floating floor |
| Bedroom | 2.62 x 2.74 M | 2nd Floor | Wood |
| Bathroom | 2.79 x 1.52 M | Basement | Ceramic tiles |
| Bedroom | 2.82 x 2.67 M | 2nd Floor | Wood |
| Other | 1.93 x 1.70 M | Basement | Concrete |
| Primary bedroom | 3.33 x 3.45 M | 2nd Floor | Wood |
| Bathroom | 2.18 x 2.34 M | 2nd Floor | Ceramic tiles |
| Walk-in closet | 2.29 x 1.22 M | 2nd Floor | Wood |
| Cupboard | Wood |
|---|---|
| Heating system | Electric baseboard units |
| Water supply | Municipality |
| Heating energy | Electricity |
| Windows | PVC |
| Foundation | Poured concrete |
| Siding | Aluminum, Brick |
| Distinctive features | Street corner |
| Proximity | Highway, Cegep, Park - green area, Elementary school, High school, Public transport, Bicycle path, Daycare centre |
| Bathroom / Washroom | Adjoining to primary bedroom |
| Basement | 6 feet and over, Finished basement, Separate entrance |
| Parking | Outdoor |
| Sewage system | Municipal sewer |
| Window type | Sliding, Crank handle |
| Topography | Flat |
| Zoning | Residential |
| Equipment available | Wall-mounted air conditioning |
| Roofing | Asphalt and gravel |
This property is presented in collaboration with KELLER WILLIAMS URBAIN