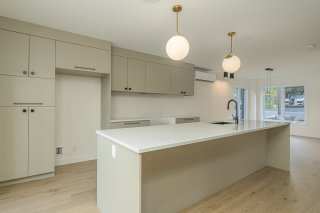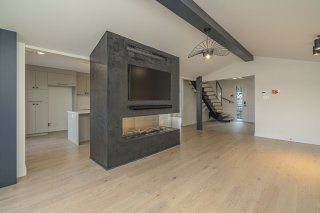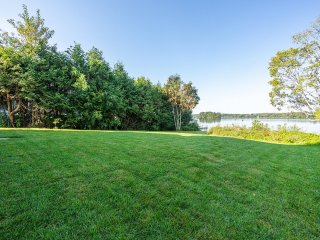Sainte-Catherine-de-Hatley J0B1W0
Two or more storey | MLS: 19313548
 Staircase
Staircase  Kitchen
Kitchen  Kitchen
Kitchen  Kitchen
Kitchen  Kitchen
Kitchen  Kitchen
Kitchen  Dining room
Dining room  Dining room
Dining room  Dining room
Dining room  Overall View
Overall View  Living room
Living room  Living room
Living room  Living room
Living room  Living room
Living room  Washroom
Washroom  Bathroom
Bathroom  Bathroom
Bathroom  Bedroom
Bedroom  Bedroom
Bedroom  Basement
Basement  Basement
Basement  Basement
Basement  Bedroom
Bedroom  Bedroom
Bedroom  Bedroom
Bedroom  Bathroom
Bathroom  Bathroom
Bathroom  Balcony
Balcony  Balcony
Balcony  Exterior
Exterior  Exterior
Exterior  Aerial photo
Aerial photo  Aerial photo
Aerial photo  Aerial photo
Aerial photo  Aerial photo
Aerial photo  Aerial photo
Aerial photo  Aerial photo
Aerial photo  Other
Other  Other
Other 
possibility of a 4th in the basement, breathtaking views of the lake, and was completely renovated in 2024 with over $400,000 invested. The new kitchen, renovated in 2024, includes a quartz countertop and a large island. The living room boasts a three-sided fireplace, new heated floors on the ground floor and in the second-floor bathroom, a beautiful solid wood staircase with glass railing, wall lighting system, central sound system, and cathedral ceilings on the ground floor. The stunning main bathroom includes a glass-enclosed ceramic shower. The spacious master bedroom offers lake views, a large walk-in closet, and cathedral ceilings.
Private entrance through the basement
Inclusions : Water heater, central sound system, alarm system, 2x heat pumps
Exclusions : Propane tank
| Room | Dimensions | Level | Flooring |
|---|---|---|---|
| Kitchen | 18.2 x 10.4 P | Ground Floor | Wood |
| Dining room | 11.2 x 10 P | Ground Floor | Wood |
| Living room | 9.8 x 20.3 P | Ground Floor | Wood |
| Hallway | 10.10 x 9.8 P | Ground Floor | Ceramic tiles |
| Washroom | 5.1 x 4.8 P | Ground Floor | Ceramic tiles |
| Primary bedroom | 14.2 x 5.9 P | 2nd Floor | Wood |
| Bathroom | 11 x 8.3 P | 2nd Floor | Ceramic tiles |
| Bathroom | 11.2 x 6.8 P | Basement | Ceramic tiles |
| Bedroom | 11.6 x 11.3 P | Basement | Floating floor |
| Bedroom | 11 x 15 P | Basement | Floating floor |
| Family room | 13 x 16 P | Basement | Floating floor |
| Landscaping | Landscape |
|---|---|
| Water supply | Artesian well |
| Heating energy | Electricity, Propane |
| Foundation | Poured concrete, Concrete block |
| Hearth stove | Gaz fireplace |
| Distinctive features | Water access, Waterfront, Navigable |
| Proximity | Park - green area, Alpine skiing, Cross-country skiing, ATV trail |
| Sewage system | Other |
| Roofing | Asphalt shingles, Elastomer membrane |
| View | Water |
| Zoning | Residential |
This property is presented in collaboration with EXP AGENCE IMMOBILIÈRE