Bromont J2L3E4
Two or more storey | MLS: 17698423
 Frontage
Frontage  Frontage
Frontage  Living room
Living room  Living room
Living room  Living room
Living room  Living room
Living room  Dining room
Dining room  Dining room
Dining room 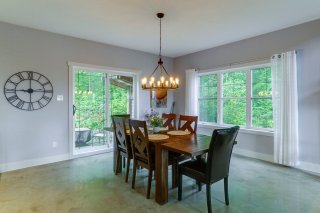 Dining room
Dining room 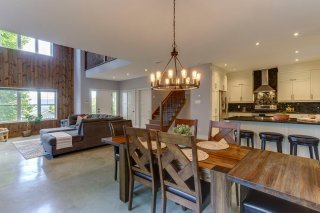 Staircase
Staircase  Kitchen
Kitchen  Kitchen
Kitchen  Kitchen
Kitchen  Washroom
Washroom  Washroom
Washroom  Bedroom
Bedroom  Bedroom
Bedroom  Primary bedroom
Primary bedroom 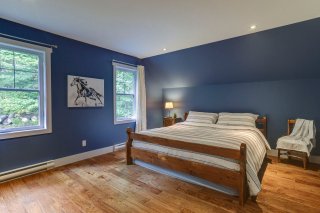 Primary bedroom
Primary bedroom  Primary bedroom
Primary bedroom  Bathroom
Bathroom  Bathroom
Bathroom  Office
Office 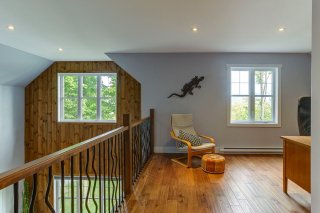 Mezzanine
Mezzanine  Office
Office  Family room
Family room  Family room
Family room  Bedroom
Bedroom  Bedroom
Bedroom  Bathroom
Bathroom  Garage
Garage  Back facade
Back facade  Backyard
Backyard  Storage
Storage 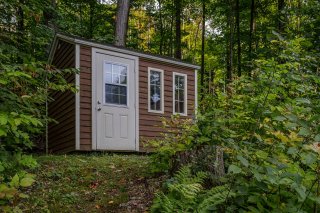 Backyard
Backyard  Land/Lot
Land/Lot  Land/Lot
Land/Lot  Frontage
Frontage 
Dazzling Cottage on the mountainside with breathtaking views of Mount Shefford! Ideal for families and outdoor enthusiasts, it offers 4 bedrooms, with the possibility of a 5th upstairs. Enjoy an open concept kitchen and a warm living room with cathedral ceilings, perfect for unforgettable moments with family and friends. Heated floors on the ground floor and basement ensure optimal comfort all year round. Don't miss this opportunity to live in an exceptional setting, combining comfort, modernity and accessibility.
Discover your new haven of peace! A home designed for
comfort and shared moments with family and friends.
GROUND FLOOR
Step into an open space that radiates warmth, enhanced by a
beautiful heated concrete floor that will make your days
more enjoyable.
The living room, with its impressive cathedral ceiling and
wooden finishes, is ideal for family evenings around a cozy
fire.
The spacious and welcoming kitchen offers ample cabinets
reaching up to the ceiling and a quartz countertop.
A large open-concept dining area complements this friendly
space.
A convenient powder room, equipped with a laundry area,
makes your daily life easier.
1ST FLOOR
A mezzanine office, which can easily be transformed into a
bedroom, allows you to adapt the space according to your
needs. The spacious master bedroom features a walk-in
closet and an ensuite bathroom with heated flooring for
unparalleled comfort.
BASEMENT
A large family room with heated flooring is perfect for
movie nights or family games.
Two comfortable bedrooms, also equipped with heated floors,
ensure peaceful nights.
The bathroom includes a shower, and you will also have
access to a storage area and a cedar closet.
The large, wooded, and private backyard offers a perfect
setting to create a relaxation space according to your
needs and desires.
Located in a highly sought-after and quiet area, this
property is close to all essential services and just
minutes from ski slopes, golf courses, the village of
Bromont, and hiking trails. A visit will charm you.
Don't miss this opportunity to live in an exceptional
setting that combines comfort, modernity, and accessibility
| Room | Dimensions | Level | Flooring |
|---|---|---|---|
| Living room | 19.3 x 20 P | Ground Floor | Other |
| Dining room | 15 x 14 P | Ground Floor | Other |
| Kitchen | 13.8 x 11 P | Ground Floor | Other |
| Washroom | 8.3 x 9 P | Ground Floor | Other |
| Bedroom | 13.5 x 16.5 P | 2nd Floor | Other |
| Primary bedroom | 16.3 x 12.7 P | 2nd Floor | Wood |
| Home office | 15 x 9 P | 2nd Floor | Wood |
| Bathroom | 12 x 12.7 P | 2nd Floor | Ceramic tiles |
| Bedroom | 12 x 11 P | Basement | Floating floor |
| Bedroom | 12 x 10.7 P | Basement | Floating floor |
| Family room | 27.4 x 23 P | Basement | Floating floor |
| Bathroom | 8.6 x 7.7 P | Basement | Ceramic tiles |
| Heating system | Electric baseboard units, Radiant |
|---|---|
| Water supply | Municipality |
| Heating energy | Electricity |
| Equipment available | Central vacuum cleaner system installation, Alarm system, Ventilation system, Wall-mounted air conditioning |
| Windows | PVC |
| Foundation | Poured concrete |
| Hearth stove | Wood fireplace |
| Garage | Attached, Heated |
| Siding | Wood, Stone |
| Distinctive features | Wooded lot: hardwood trees |
| Proximity | Highway, Golf, Park - green area, Elementary school, High school, Public transport, Bicycle path, Alpine skiing, Cross-country skiing, Daycare centre, Snowmobile trail |
| Bathroom / Washroom | Adjoining to primary bedroom, Seperate shower |
| Basement | 6 feet and over, Finished basement |
| Parking | Outdoor, Garage |
| Sewage system | Municipal sewer |
| Window type | Crank handle |
| Roofing | Asphalt shingles |
| Topography | Sloped |
| View | Mountain |
| Zoning | Residential |
| Driveway | Asphalt |
This property is presented in collaboration with KELLER WILLIAMS URBAIN