Repentigny (Repentigny) J6A1A3
Two or more storey | MLS: 15279944
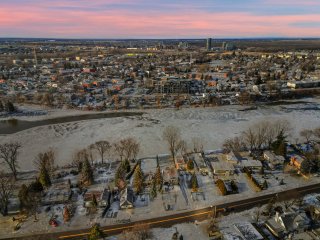 Frontage
Frontage  Hallway
Hallway 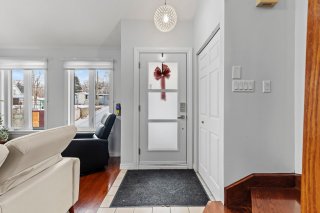 Living room
Living room 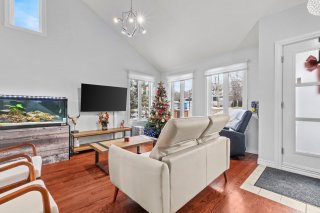 Living room
Living room 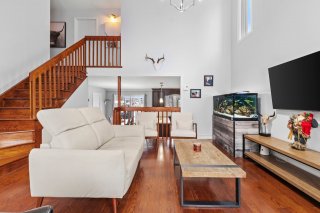 Living room
Living room  Dining room
Dining room 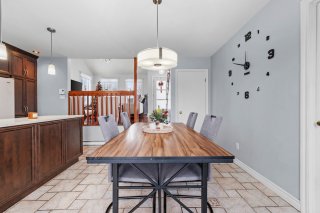 Dining room
Dining room  Dining room
Dining room  Dining room
Dining room 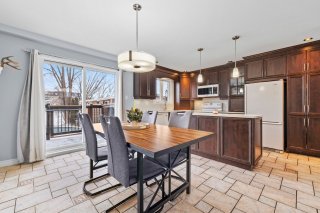 Kitchen
Kitchen 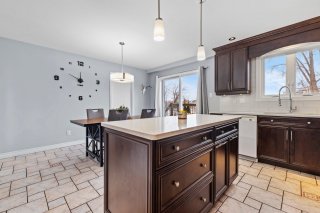 Kitchen
Kitchen  Kitchen
Kitchen 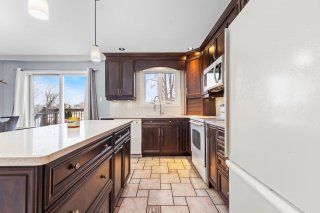 Kitchen
Kitchen 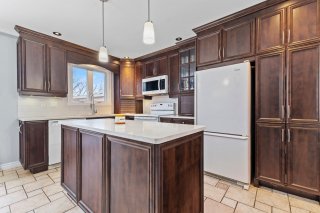 Laundry room
Laundry room 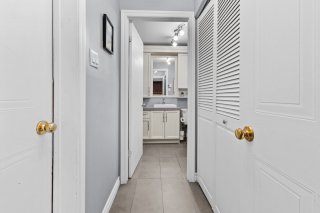 Washroom
Washroom  Laundry room
Laundry room 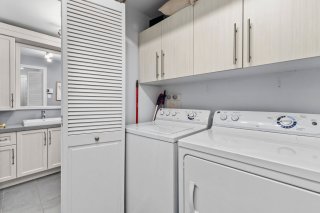 Corridor
Corridor  Primary bedroom
Primary bedroom 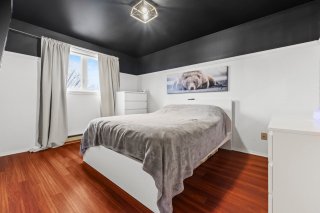 Primary bedroom
Primary bedroom 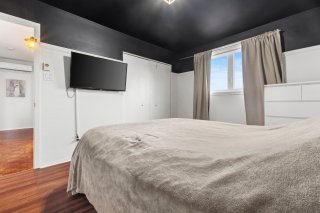 Bedroom
Bedroom 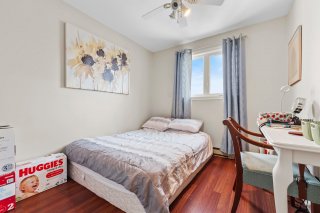 Bedroom
Bedroom 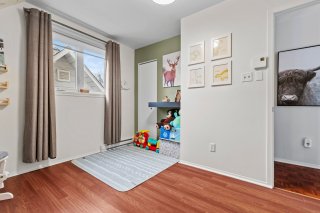 Bedroom
Bedroom 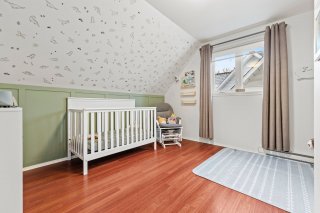 Bathroom
Bathroom  Bathroom
Bathroom 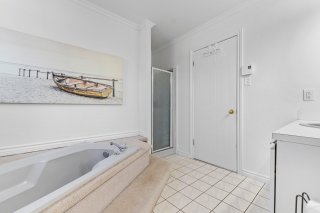 Family room
Family room 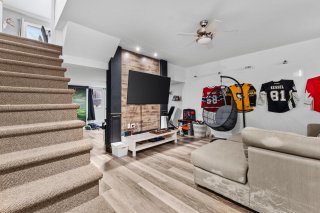 Family room
Family room  Family room
Family room 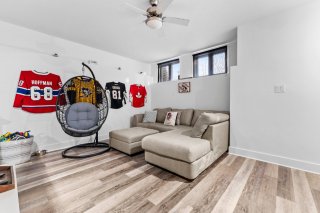 Office
Office 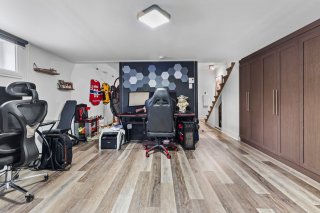 Office
Office 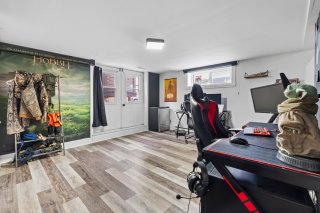 Waterfront
Waterfront 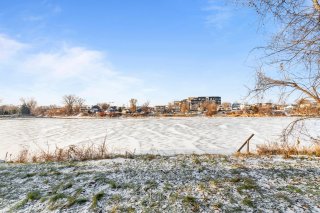 Backyard
Backyard 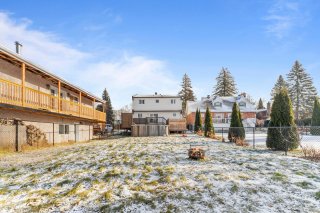 Backyard
Backyard  Balcony
Balcony 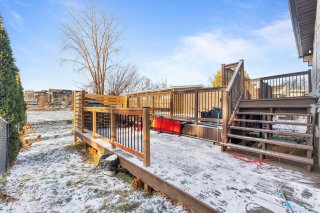 View
View  Water view
Water view  View
View  View
View 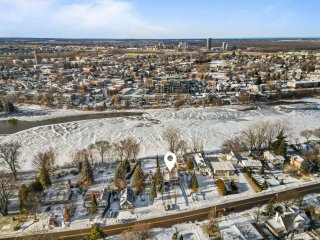 View
View 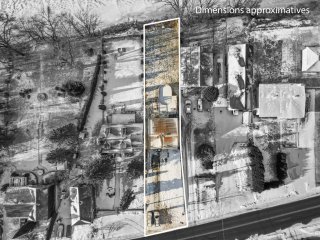 Frontage
Frontage 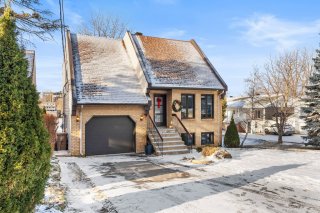 Frontage
Frontage 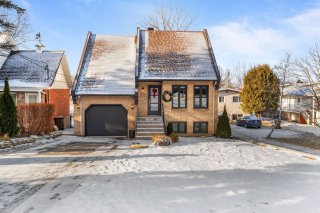
| Room | Dimensions | Level | Flooring |
|---|---|---|---|
| Living room | 14 x 15.5 P | Ground Floor | Wood |
| Dining room | 9 x 13 P | Ground Floor | Ceramic tiles |
| Kitchen | 8 x 13 P | Ground Floor | Ceramic tiles |
| Laundry room | 6.5 x 5.5 P | Ground Floor | Ceramic tiles |
| Washroom | 5.5 x 2.5 P | Ground Floor | Ceramic tiles |
| Primary bedroom | 9 x 13 P | 2nd Floor | Floating floor |
| Bedroom | 12 x 9.5 P | 2nd Floor | Floating floor |
| Bedroom | 9 x 9.5 P | 2nd Floor | Floating floor |
| Bathroom | 9 x 9.5 P | 2nd Floor | Ceramic tiles |
| Family room | 17 x 14.5 P | Basement | Floating floor |
| Home office | 13 x 14 P | Basement | Floating floor |
| Storage | 16.5 x 5.5 P | Basement | Concrete |
| Cupboard | Wood |
|---|---|
| Heating system | Electric baseboard units |
| Water supply | Municipality |
| Heating energy | Electricity |
| Foundation | Poured concrete |
| Garage | Attached, Heated |
| Siding | Brick |
| Distinctive features | Water access, Waterfront, Navigable |
| Basement | 6 feet and over, Finished basement |
| Parking | Outdoor, Garage |
| Sewage system | Municipal sewer |
| Roofing | Asphalt shingles |
| View | Water |
| Zoning | Residential |
| Driveway | Asphalt |
This property is presented in collaboration with EXP AGENCE IMMOBILIÈRE