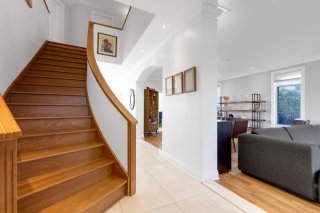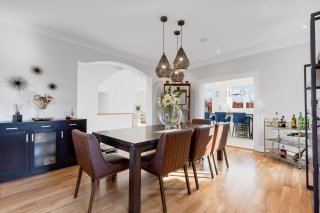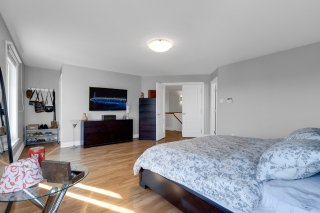Laval (Duvernay) H7K3N9
Two or more storey | MLS: 14175050
 Hallway
Hallway  Corridor
Corridor  Living room
Living room  Living room
Living room  Dining room
Dining room  Dining room
Dining room  Dining room
Dining room  Kitchen
Kitchen  Kitchen
Kitchen  Kitchen
Kitchen  Kitchen
Kitchen  Kitchen
Kitchen  Dining room
Dining room  Dining room
Dining room  Dining room
Dining room  Living room
Living room  Living room
Living room  Living room
Living room  Corridor
Corridor  Washroom
Washroom  Laundry room
Laundry room  Laundry room
Laundry room  Corridor
Corridor  Corridor
Corridor  Primary bedroom
Primary bedroom  Primary bedroom
Primary bedroom  Walk-in closet
Walk-in closet  Ensuite bathroom
Ensuite bathroom  Bedroom
Bedroom  Bedroom
Bedroom  Bedroom
Bedroom  Bedroom
Bedroom  Bedroom
Bedroom  Bathroom
Bathroom  Corridor
Corridor  Living room
Living room  Basement
Basement  Basement
Basement  Basement
Basement  Exercise room
Exercise room  Backyard
Backyard  Backyard
Backyard  Garage
Garage  Aerial photo
Aerial photo  Aerial photo
Aerial photo  Aerial photo
Aerial photo  Aerial photo
Aerial photo  Frontage
Frontage 
LUXURIOUS residence located on 8,400sqft corner lot in the sought after,"Ferme Papineau" area of Laval. This wonderful property with cathedral ceilings offers 5 bedrooms, 2.5 bathrooms & a large open concept living area. The backyard is spacious & private surrounded by hedges with no rear neighbors. This property offers large windows that bring in lots of natural light throughout the day.Recently updated kitchen featuring a spacious island, beautifully finished basement and a double garage. One of the most PRESTIGIOUS sectors of Laval, walking distance to Lausanne park,bike paths, schools, services, major highways 19 & 440 and much more!RARE!
Welcome to this exquisite and luxurious residence,
perfectly situated on an expansive 8,400 sqft corner lot in
the highly coveted Ferme Papineau neighborhood of Laval.
This magnificent property is an absolute dream, boasting 5
spacious bedrooms and 2.5 bathrooms, ideal for both
relaxation and hosting. Its stunning open-concept living
area features cathedral ceilings that exude elegance and
sophistication.
Flooded with natural light through large windows, this home
feels bright and welcoming from morning to evening. The
recently updated kitchen is a chef's paradise, offering a
large island that doubles as an excellent gathering spot
for friends and family. For larger occasions, the formal
dining room and living rooms offer ample space for hosting
dinner parties, holidays, or intimate get-togethers.
Whether gathering for a meal or relaxing in one of the
multiple living areas, this home provides the perfect
setting for every occasion. The main floor also includes a
powder room and a separate laundry room for convenience.
Upstairs, you'll find four generously sized bedrooms and
two full bathrooms. The master bedroom stands out with an
ensuite bathroom and a spacious walk-in closet. A sitting
area adds an additional layer of comfort, perfect for quiet
moments or reading.
The beautifully finished basement provides additional
living space, perfect for a cozy retreat or entertainment
room, while the double garage offers ample space for
vehicles and storage.
Step outside to the private, spacious backyard,
meticulously landscaped and surrounded by mature hedges,
creating an oasis with no rear neighbors for complete
privacy. Nestled in one of Laval's most prestigious
sectors, this residence is just a short walk from Lausanne
Park, bike paths, schools, and various essential services.
Conveniently located near major highways 19 and 440, this
home ensures easy access to everything you need while
maintaining a peaceful, luxurious ambiance.
This property is truly RARE--a unique opportunity to
experience the best in luxurious living in the heart of
Laval's most sought-after community. Don't miss out on this
exceptional home!
Inclusions : Light fixtures, microwave hut, blinds, dishwasher, central vacuum and accessories, speakers, camera system with screen, all TV brackets.
Exclusions : Spa, car lift in garage, fridge, gas range.
| Room | Dimensions | Level | Flooring |
|---|---|---|---|
| Hallway | 7.4 x 4.10 P | Ground Floor | Ceramic tiles |
| Living room | 13.10 x 11.9 P | Ground Floor | Wood |
| Dining room | 13.6 x 16.0 P | Ground Floor | Wood |
| Kitchen | 13.8 x 13.5 P | Ground Floor | Ceramic tiles |
| Other | 14.11 x 18.0 P | Ground Floor | Wood |
| Other | 17.0 x 11.8 P | Ground Floor | Ceramic tiles |
| Washroom | 4.8 x 5.4 P | Ground Floor | Ceramic tiles |
| Laundry room | 6.4 x 9.0 P | Ground Floor | Ceramic tiles |
| Primary bedroom | 17.10 x 17.9 P | 2nd Floor | Wood |
| Walk-in closet | 8.6 x 8.9 P | 2nd Floor | Wood |
| Bathroom | 10.3 x 11.4 P | 2nd Floor | Ceramic tiles |
| Storage | 4.1 x 4.10 P | 2nd Floor | Wood |
| Bathroom | 8.3 x 7.4 P | 2nd Floor | Ceramic tiles |
| Bedroom | 13.9 x 11.9 P | 2nd Floor | Wood |
| Walk-in closet | 4.4 x 4.10 P | 2nd Floor | Wood |
| Bedroom | 12.0 x 12.3 P | 2nd Floor | Wood |
| Bedroom | 15.2 x 17.5 P | 2nd Floor | Wood |
| Walk-in closet | 4.2 x 3.11 P | 2nd Floor | Wood |
| Den | 11.10 x 11.0 P | 2nd Floor | Wood |
| Family room | 38.0 x 23.2 P | Basement | Other |
| Bedroom | 17.5 x 13.5 P | Basement | Other |
| Storage | 18.9 x 13.6 P | Basement | Other |
| Storage | 3.0 x 12.10 P | Basement | Other |
| Washroom | 5.2 x 9.5 P | Basement | Other |
| Storage | 8.0 x 6.2 P | Basement | Other |
| Driveway | Double width or more, Plain paving stone |
|---|---|
| Landscaping | Fenced, Land / Yard lined with hedges, Landscape |
| Heating system | Air circulation |
| Water supply | Municipality |
| Heating energy | Electricity |
| Equipment available | Central vacuum cleaner system installation, Alarm system, Ventilation system, Electric garage door, Central air conditioning, Central heat pump |
| Windows | PVC |
| Foundation | Poured concrete |
| Garage | Heated, Double width or more, Fitted |
| Siding | Brick, Stone, Vinyl |
| Distinctive features | No neighbours in the back |
| Proximity | Highway, Hospital, Park - green area, Elementary school, High school, Public transport, Bicycle path |
| Bathroom / Washroom | Adjoining to primary bedroom, Whirlpool bath-tub, Seperate shower |
| Available services | Fire detector |
| Basement | 6 feet and over, Finished basement |
| Parking | Outdoor, Garage |
| Sewage system | Municipal sewer |
| Window type | Crank handle |
| Roofing | Asphalt shingles |
| Zoning | Residential |
This property is presented in collaboration with RE/MAX DYNASTIE