Shefford J2M1V9
Bungalow | MLS: 14038239
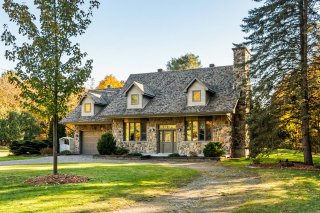 Frontage
Frontage  Back facade
Back facade  Back facade
Back facade  Land/Lot
Land/Lot  Land/Lot
Land/Lot  Land/Lot
Land/Lot  Aerial photo
Aerial photo 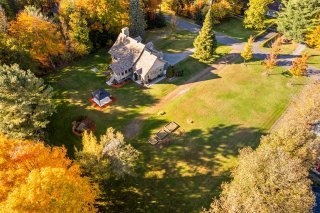 Aerial photo
Aerial photo  Exterior entrance
Exterior entrance 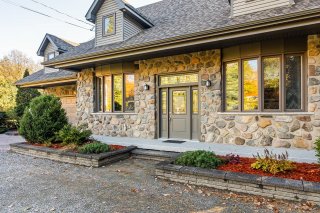 Hallway
Hallway  Overall View
Overall View  Kitchen
Kitchen  Kitchen
Kitchen  Veranda
Veranda  Veranda
Veranda  Kitchen
Kitchen  Kitchen
Kitchen 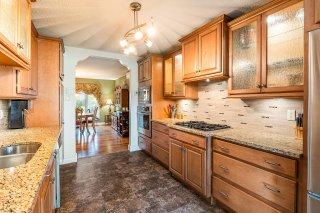 Dining room
Dining room  Dining room
Dining room  Dining room
Dining room  Dining room
Dining room  Living room
Living room 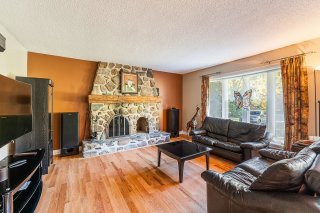 Living room
Living room 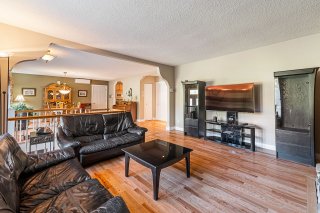 Living room
Living room 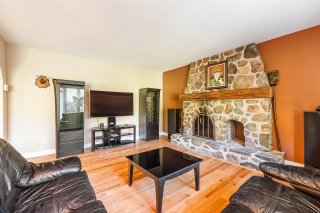 Corridor
Corridor  Primary bedroom
Primary bedroom  Primary bedroom
Primary bedroom  Primary bedroom
Primary bedroom  Ensuite bathroom
Ensuite bathroom  Staircase
Staircase 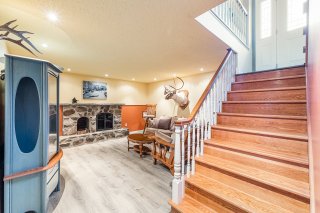 Family room
Family room  Family room
Family room  Bedroom
Bedroom  Bedroom
Bedroom  Bedroom
Bedroom  Bathroom
Bathroom  Corridor
Corridor  Laundry room
Laundry room 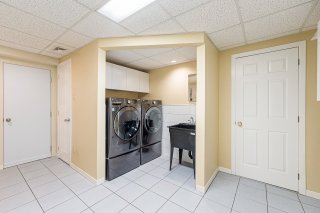 Laundry room
Laundry room  Other
Other  Garage
Garage  Garage
Garage  Garage
Garage  Frontage
Frontage  Balcony
Balcony  Land/Lot
Land/Lot  Land/Lot
Land/Lot  Back facade
Back facade  Back facade
Back facade  Aerial photo
Aerial photo  Land/Lot
Land/Lot  Aerial photo
Aerial photo  Aerial photo
Aerial photo  Aerial photo
Aerial photo  Frontage
Frontage 
Magnificent fieldstone house set on a large lot of over 41,100 square feet in a sought-after Shefford neighbourhood. It has been meticulously maintained by its sole owner since construction, and has recently undergone several improvements. Perfect location; the property is only 5 minutes from the Lab-École, 5 minutes from a Golf Club, 15 minutes from the Ski Bromont mountain and 2 minutes from a child care center. It has 3 bedrooms, 2 full bathrooms and an attached garage.
The property has been meticulously cared for. Many
improvements in recent years, such as roofing, several
floor coverings, kitchen renovation with radiant floor,
addition of a veranda with wall-mounted heat pump and
radiant floor, new windows, Ecoflo system and garage
interior finish with steel cladding.
The property is available for quick occupancy!
Inclusions : Curtains, curtain rods, light fixtures, dishwasher, propane gas hotplate, built-in oven (electric), microwave, gazebo
| Room | Dimensions | Level | Flooring |
|---|---|---|---|
| Hallway | 6.1 x 4.2 P | Ground Floor | Other |
| Kitchen | 14.1 x 9.5 P | Ground Floor | Ceramic tiles |
| Veranda | 13.11 x 11.2 P | Ground Floor | Ceramic tiles |
| Dining room | 15.6 x 13.6 P | Ground Floor | Wood |
| Living room | 15.5 x 13.6 P | Ground Floor | Wood |
| Primary bedroom | 13.10 x 13.9 P | Ground Floor | Wood |
| Bathroom | 10.4 x 7.6 P | Ground Floor | Ceramic tiles |
| Bedroom | 14.8 x 10 P | Basement | |
| Bedroom | 14.2 x 11.9 P | Basement | |
| Bathroom | 10 x 9.8 P | Basement | Ceramic tiles |
| Family room | 14.3 x 13.6 P | Basement | Other |
| Laundry room | 15 x 9.9 P | Basement | Ceramic tiles |
| Other | 7.2 x 5.3 P | Basement | Ceramic tiles |
| Driveway | Not Paved |
|---|---|
| Landscaping | Landscape |
| Cupboard | Other |
| Heating system | Space heating baseboards, Radiant |
| Water supply | Artesian well |
| Heating energy | Electricity |
| Equipment available | Central vacuum cleaner system installation, Ventilation system, Electric garage door, Wall-mounted heat pump |
| Windows | Aluminum, PVC |
| Foundation | Poured concrete |
| Hearth stove | Wood fireplace |
| Garage | Attached |
| Siding | Aluminum, Stone |
| Distinctive features | Wooded lot: hardwood trees |
| Proximity | Highway, Park - green area, Elementary school, Bicycle path, Daycare centre |
| Bathroom / Washroom | Adjoining to primary bedroom, Seperate shower |
| Basement | 6 feet and over, Finished basement, Separate entrance |
| Parking | Outdoor, Garage |
| Sewage system | Other |
| Window type | Sliding, Crank handle |
| Roofing | Asphalt shingles |
| Topography | Flat |
| Zoning | Residential |
This property is presented in collaboration with ROYAL LEPAGE AU SOMMET