Montréal (Villeray/Saint-Michel/Parc-Extension) H2R2G5
Duplex | MLS: 13405887
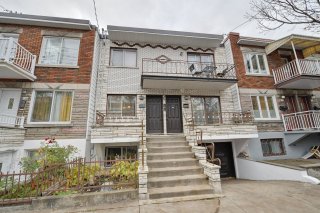 Hallway
Hallway 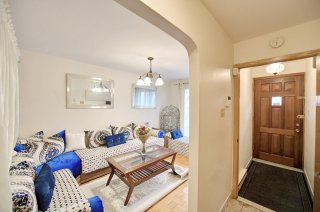 Living room
Living room 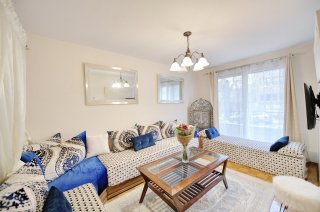 Living room
Living room 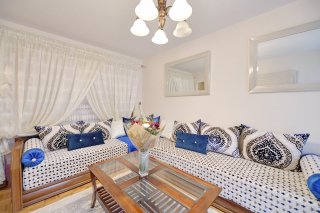 Bedroom
Bedroom 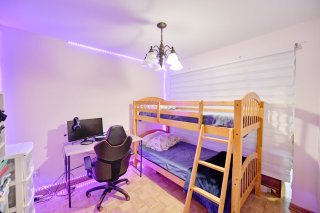 Kitchen
Kitchen 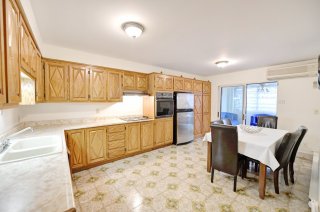 Kitchen
Kitchen  Kitchen
Kitchen 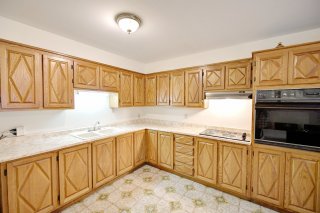 Kitchen
Kitchen  Kitchen
Kitchen  Family room
Family room 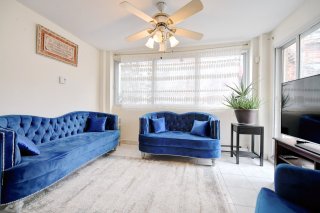 Family room
Family room  Primary bedroom
Primary bedroom 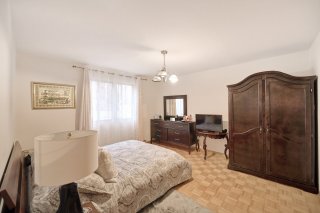 Primary bedroom
Primary bedroom 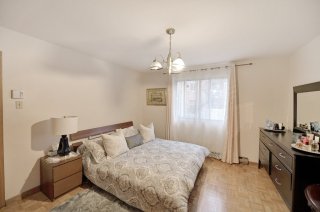 Primary bedroom
Primary bedroom 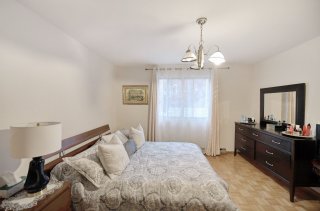 Bathroom
Bathroom 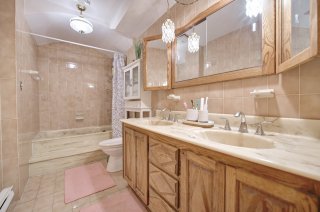 Bathroom
Bathroom 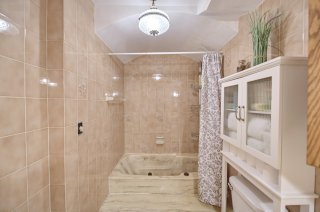 Bedroom
Bedroom 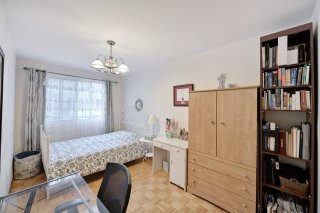 Bedroom
Bedroom 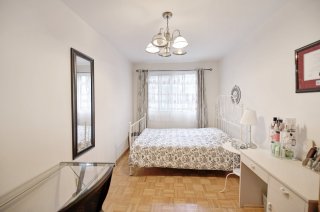 Corridor
Corridor  Family room
Family room 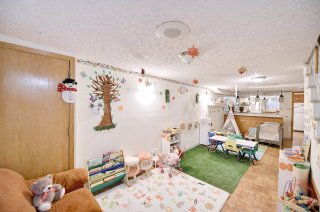 Family room
Family room 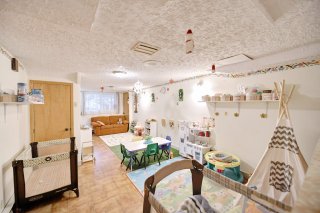 Kitchen
Kitchen 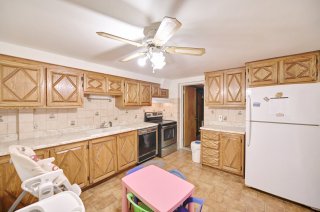 Kitchen
Kitchen 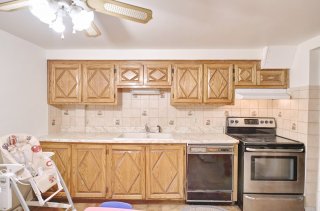 Laundry room
Laundry room 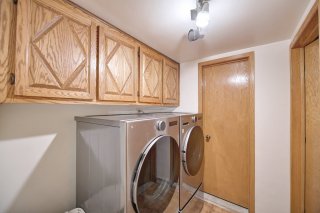 Bathroom
Bathroom 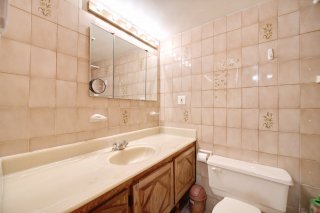 Bathroom
Bathroom  Garage
Garage 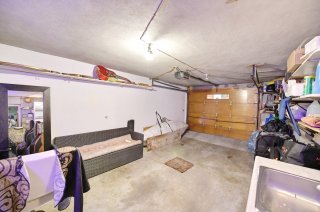 Exterior entrance
Exterior entrance 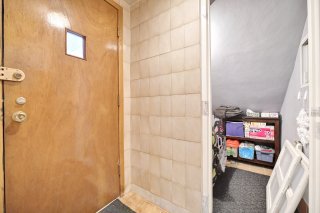 Living room
Living room 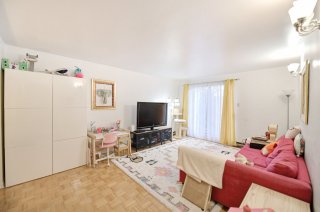 Living room
Living room 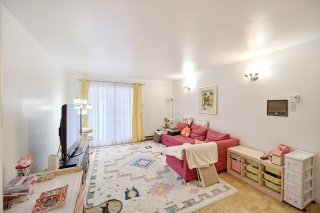 Living room
Living room  Bedroom
Bedroom 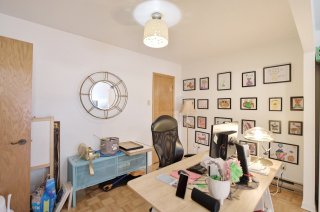 Bedroom
Bedroom 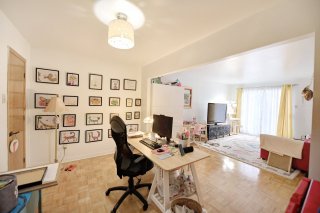 Bedroom
Bedroom 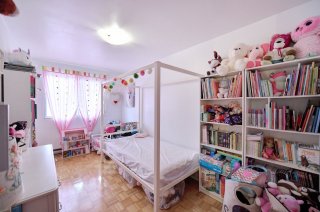 Bedroom
Bedroom 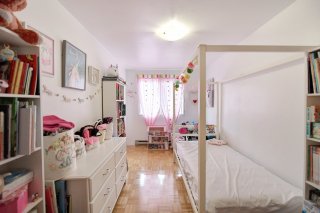 Primary bedroom
Primary bedroom 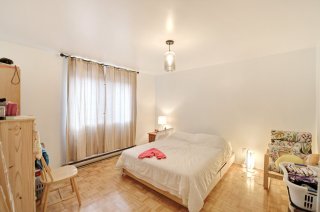 Primary bedroom
Primary bedroom  Primary bedroom
Primary bedroom 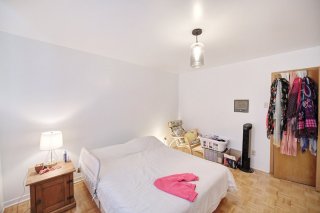 Bathroom
Bathroom  Kitchen
Kitchen  Kitchen
Kitchen 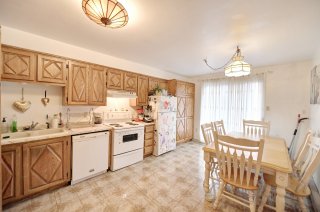 Kitchen
Kitchen 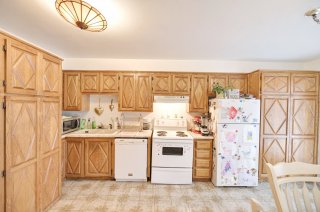 Balcony
Balcony  Balcony
Balcony 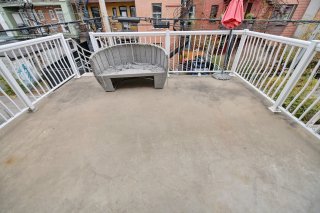 Balcony
Balcony 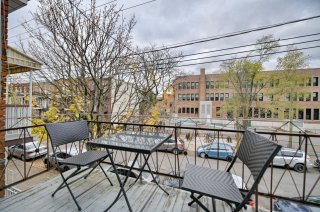 Frontage
Frontage 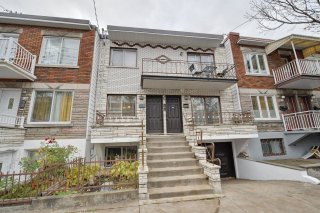 Frontage
Frontage 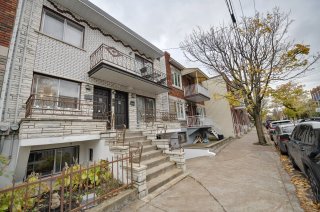 Other
Other 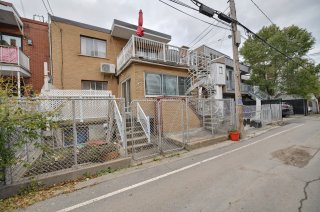 Back facade
Back facade 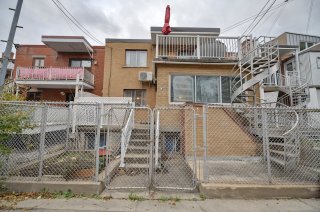 Back facade
Back facade 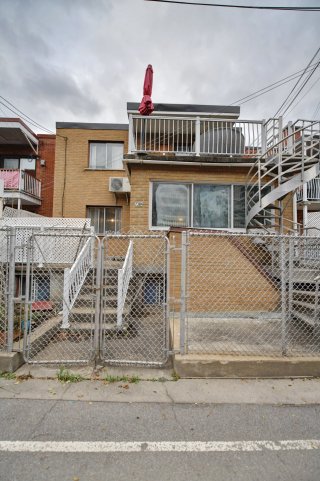 Frontage
Frontage 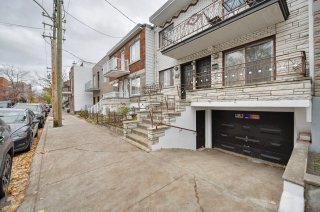
Prime location for investors. Spacious rooms, fenced backyard. Ground floor with a sunroom. Separate entrances for the basement and garage. Just steps away from Jean-Talon Metro and Jean-Talon Market, as well as St-Hubert Promenade with its shops, restaurants, and cafés--all within walking distance. Located across from Laurier Elementary School, De Castelnau Street transforms into a pedestrian street during the summer.
Inclusions : Such as leases
Exclusions : Such as leases
| Room | Dimensions | Level | Flooring |
|---|---|---|---|
| Hallway | 3 x 5.8 P | Ground Floor | Ceramic tiles |
| Living room | 9 x 14.7 P | Ground Floor | Parquetry |
| Dining room | 9.1 x 9.11 P | Ground Floor | Parquetry |
| Kitchen | 11.6 x 17.10 P | Ground Floor | Ceramic tiles |
| Bedroom | 8.2 x 14.5 P | Ground Floor | Parquetry |
| Primary bedroom | 12.7 x 13.7 P | Ground Floor | Parquetry |
| Family room | 9.5 x 12.7 P | Ground Floor | Ceramic tiles |
| Bathroom | 5.2 x 11.6 P | Ground Floor | Ceramic tiles |
| Other | 3.7 x 5.1 P | Basement | Ceramic tiles |
| Cellar / Cold room | 5.2 x 5.3 P | Basement | Ceramic tiles |
| Family room | 11.2 x 27.6 P | Basement | Ceramic tiles |
| Kitchen | 11.2 x 11.9 P | Basement | Ceramic tiles |
| Laundry room | 5.9 x 6.6 P | Basement | Ceramic tiles |
| Home office | 9.8 x 12 P | Basement | Ceramic tiles |
| Bathroom | 4.10 x 7.3 P | Basement | Ceramic tiles |
| Storage | 5.6 x 8.10 P | Basement | Ceramic tiles |
| Storage | 8.10 x 11.7 P | Basement | Concrete |
| Storage | 6 x 8.10 P | Basement | Ceramic tiles |
| Other | 2.10 x 8.11 P | Basement | Concrete |
| Landscaping | Fenced |
|---|---|
| Cupboard | Wood |
| Heating system | Electric baseboard units |
| Water supply | Municipality |
| Heating energy | Electricity |
| Windows | Aluminum |
| Foundation | Poured concrete |
| Garage | Fitted, Single width |
| Siding | Brick |
| Proximity | Highway, Cegep, Hospital, Park - green area, Elementary school, High school, Public transport, Bicycle path, Daycare centre |
| Basement | 6 feet and over, Finished basement |
| Parking | Outdoor, Garage |
| Sewage system | Municipal sewer |
| Window type | Sliding, French window |
| Topography | Flat |
| Zoning | Residential |
| Equipment available | Wall-mounted heat pump |
| Roofing | Elastomer membrane |
| Driveway | Asphalt |
This property is presented in collaboration with RE/MAX 2000