Montréal (Ville-Marie) H3G0H6
Apartment | MLS: 13231328
 Living room
Living room  Living room
Living room 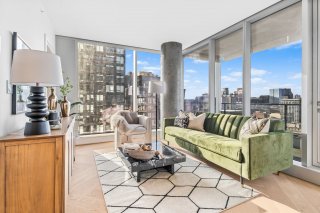 Living room
Living room  Living room
Living room  Other
Other  Dining room
Dining room  Dining room
Dining room  Other
Other  Kitchen
Kitchen  Kitchen
Kitchen  Kitchen
Kitchen 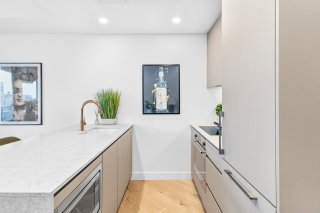 Other
Other  Bathroom
Bathroom 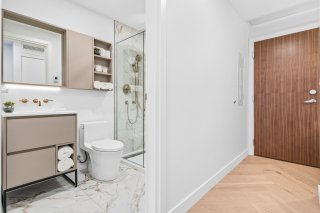 Bathroom
Bathroom  Bathroom
Bathroom  Other
Other  Other
Other 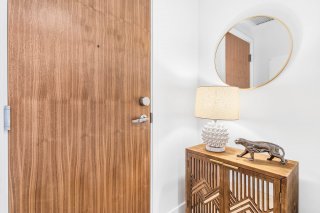 Other
Other 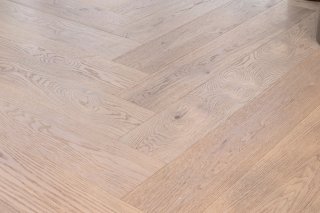 Bedroom
Bedroom  Bedroom
Bedroom  Other
Other  View
View 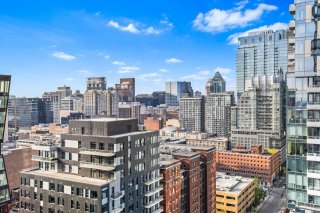 View
View  Other
Other  Other
Other 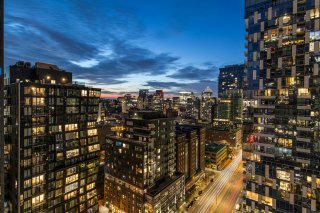 Other
Other  Other
Other  Other
Other  Living room
Living room  Other
Other 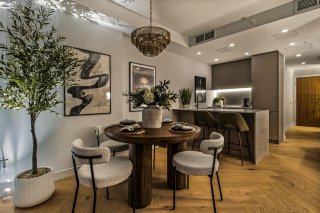 Other
Other  Reception Area
Reception Area 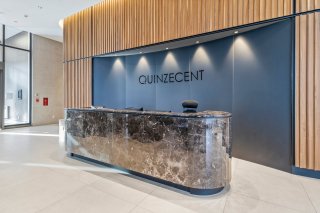 Other
Other  Other
Other  Other
Other  Other
Other  Other
Other 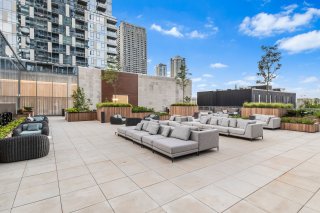 Other
Other  Other
Other  Other
Other 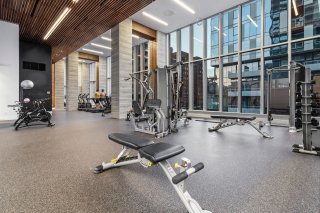 Other
Other 
FULLY FURNISHED LUXURY CORNER UNIT with panoramic views of the city in new prestigious downtown high rise Quinzecent. NO CONDO FEES UNTIL JUNE 2025! PENTHOUSE PACKAGE upgrades (i.e. herringbone wood floors, brass fixtures, etc.). INCLUDED: furniture & décor, art, light fixtures + fridge, stove, microwave, dishwasher, washer/dryer, heated bathroom floor, central air, large balcony + 1 locker. Amenities: 6000 sq ft terrace with cinema & fire pits + gym, lounge with fireplace, pool, sauna, yoga room, 24h security. Steps away from Concordia University, Bell Center, metro stations, shopping, restaurants. Parking is available for an extra $60000.
*** UNIT #2015 UPGRADE LIST ***
General Upgrades:
*Herringbone wood floors
*Lutron dimmers added on all switches
Kitchen Upgrades
*Upgraded quartz countertops and backsplash (Ciot in Bianco
Drift)
*Upgraded sink faucet (Delta - in Champagne gold finish
*Upgraded sink (Blanco - Precis Collection Silgranit sink
in White)
Bathroom Upgrades
*Upgraded porcelain tiles on floor & in shower (Ciot
Allmarble in Goldenwhite)
*Upgraded to a quartz countertop on vanity (Silestone in
Miami white)
*Upgraded to a porcelain undermount sink (Kohler --
Verticyl Rectangle Collection)
*Upgraded wall-mounted vanity faucet (Kohler - Purist
Collection in brushed brass)
*Upgraded shower fixtures & rain shower head (Kohler -
Purist Collection in brushed brass)
*Upgraded toilet (Kohler - « Veil » Collection)
Bedroom Upgrades
*Extra 2 door wardrobe unit was added
*Upgraded color of all 3 wardrobes (EGGER finish
P-1000/U727PM) instead of basic white
Additional Useful Features
*Heated bathroom floors
*Condo fees paid for 1 year until end of May 2025
*Smart lock on front door
*Central AC
*Central heating + baseboard heaters
*Air exchanger
*** INCLUSIONS - NEW FURNITURE & DÉCOR ***
Entrance
*Mirrored entrance storage cabinet
*Wall-mounted round mirror
*Decorative item - jaguar
Kitchen
*1 large size framed piece of art
*2 green upholstered counter stools
Hallway
*1 marble & wood console table
*1 framed piece of art above console table
*2 round o shaped vases (1 big + 1 small)
Dining Room
*1 round wood dining table
*4 dining chairs upholstered in bouclé fabric
*4 black dining plates
*1 ceiling light fixture
*2 large sized framed pieces of art
*1 7ft artificial olive tree with white planter pot
*1 plug-in floor spotlight + remote control
*4 cloth napkins
*4 gold napkin rings
Living Room
*1 Area rug
*1 Green velvet sofa
*4 accent pillow covers + 4 pillow inserts
*1 upholstered accent chair + decorative fur throw
*1 coffee table
*1 4 door wood sideboard
*1 floor lamp
*1 table lamp
*1 agate decorative tray
*1 crystal whiskey decanter
*2 crystal gold-banded whiskey glasses
*1 double-walled stainless steel ice bucket with tongs
*2 decorative design books
*1 cocktail recipe book
Bedroom
*2 nightstands
*2 table lamps
*1 bouclé upholstered queen bed frame
*1 queen Endy memory foam mattress
*1 queen sized mattress cover
*1 white queen-sized sheet set
*3 oversized decorative Euro pillows + 3 inserts (ivory)
*2 decorative pillows + 2 inserts (green velvet with fringe)
*1 decorative pillow + 1 insert (beige and white horse
print)
*1 Ceiling light fixture
*1 large framed art piece above bed
*1 checkered throw blanket
*1 scented candle
Inclusions : PENTHOUSE PACKAGE upgrades throughout unit (i.e. herringbone wood floors, brass fixtures, etc.). New designer-style furniture, art, décor, light fixtures + fridge, stove, microwave, dishwasher, washer/dryer, heated bathroom floor, central air, large balcony, 1 locker. Fully furnished condo: too many items to list here. Please see ADDENDUM for full list of inclusions and upgrades.
Exclusions : Personal effects of the seller. Please see EXCLUSIONS Annex for specific list. The interior parking #620 with the cadaster number 6551580 is available for sale separately for $60,000.
| Room | Dimensions | Level | Flooring |
|---|---|---|---|
| Kitchen | 8.0 x 10.2 P | AU | Ceramic tiles |
| Dining room | 11.0 x 10.2 P | AU | Wood |
| Living room | 10.10 x 10.3 P | AU | Wood |
| Primary bedroom | 12.7 x 9.3 P | AU | Wood |
| Bathroom | 7.8 x 4.11 P | AU | Ceramic tiles |
| Landscaping | Landscape |
|---|---|
| Cupboard | Melamine |
| Heating system | Electric baseboard units |
| Water supply | Municipality |
| Heating energy | Electricity |
| Easy access | Elevator |
| Windows | Aluminum |
| Garage | Fitted |
| Distinctive features | Street corner, Corner unit |
| Pool | Heated, Inground, Indoor |
| Proximity | Highway, Cegep, Hospital, Park - green area, Elementary school, High school, Public transport, University, Bicycle path, Daycare centre, Réseau Express Métropolitain (REM) |
| Bathroom / Washroom | Seperate shower |
| Available services | Exercise room, Bicycle storage area, Balcony/terrace, Yard, Garbage chute, Common areas, Sauna, Indoor pool, Indoor storage space, Hot tub/Spa |
| Basement | 6 feet and over, Finished basement, Separate entrance |
| Parking | Garage |
| Sewage system | Municipal sewer |
| Window type | Crank handle, French window |
| Topography | Flat |
| View | Panoramic, City |
| Zoning | Residential |
| Equipment available | Ventilation system, Central air conditioning, Furnished, Private balcony |
| Restrictions/Permissions | Short-term rentals not allowed |
| Cadastre - Parking (excluded in the price) | Garage |
This property is presented in collaboration with KELLER WILLIAMS PRESTIGE