Montréal (LaSalle) H8P1R9
Triplex | MLS: 12634367
 Exterior entrance
Exterior entrance  Hallway
Hallway  Hallway
Hallway 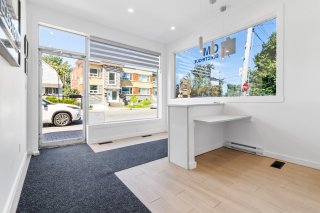 Office
Office  Office
Office  Office
Office  Office
Office  Corridor
Corridor  Bathroom
Bathroom  Basement
Basement  Basement
Basement  Basement
Basement  Basement
Basement  Frontage
Frontage 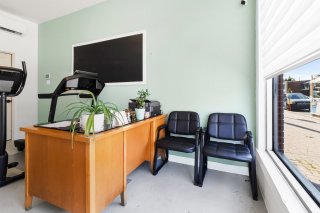 Secretaries' office
Secretaries' office  Hallway
Hallway  Office
Office 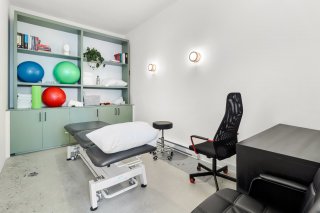 Office
Office  Laundry room
Laundry room  Washroom
Washroom  Exterior entrance
Exterior entrance  Staircase
Staircase  Living room
Living room  Living room
Living room  Dining room
Dining room  Dining room
Dining room  Kitchen
Kitchen  Kitchen
Kitchen  Kitchen
Kitchen  Hallway
Hallway 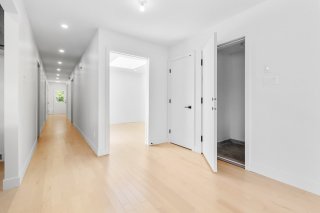 Office
Office  Bedroom
Bedroom  Bedroom
Bedroom 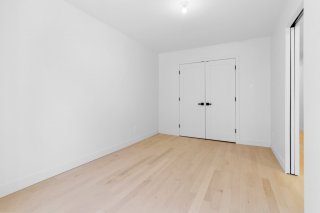 Primary bedroom
Primary bedroom  Bathroom
Bathroom  Bathroom
Bathroom 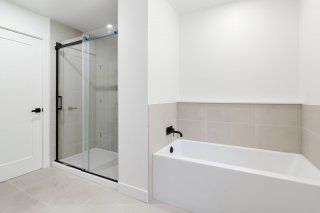 Bathroom
Bathroom  Laundry room
Laundry room  Frontage
Frontage  Back facade
Back facade  Back facade
Back facade 
UNIQUE INVESTMENT OPPORTUNITY IN LASALLE! Seize your chance today with the purchase of this building that will totally please you! Lasalle offers a breathtaking view of the Saint-Laurent, dynamic commercial arteries, numerous parks and 24 km of bike paths. It is waterfront life in the metropolis: where nature meets urban areas. It is also a prime location to establish a business that will meet everyone's needs!
OUR 3 FAVORITES:
* Newly renovated rental unit with great light
* Renovated commercial premises with basement!
* Prime location in a residential area
DAYCARE:
L'Académie des Petits Génies
Centre d'Imagination
Centre de l'Exploration
ELEMENTARY SCHOOLS:
École primaire Sainte-Geneviève
École primaire des Découvreurs
École primaire Notre-Dame-des-Rapides
Allion Elementary School
HIGH SCHOOLS:
Nouvelle École Secondaire
École secondaire Cavelier-De LaSalle
Lasalle High School
TRANSPORT:
Lasalle metro station
Bus 12, 108, 45
Quick access to highways with Champlain and Lasalle
boulevard
RECREATION:
LaSalle Sports Center
Éconofitness 24/7
Rafting Montréal
PARKS:
Leroux Park
Angrignon Park
Riverside Park
Rapids Park
RENOVATIONS: A good part of the electricity and plumbing
has been redone in the building. Insulation, flooring,
office design and installation of a central heat pump
system. The 2nd floor accommodation has been renovated for
the most part; the kitchen, bathroom, floors, insulation
and windows.
Inclusions : Hot water tank (3), fixtures in place, and according to the leases.
Exclusions : According to the leases.
| Room | Dimensions | Level | Flooring |
|---|---|---|---|
| Hallway | 9.6 x 9.1 P | 2nd Floor | Wood |
| Storage | 3.7 x 8.5 P | 2nd Floor | Wood |
| Living room | 9.5 x 16.8 P | 2nd Floor | Wood |
| Dining room | 14.7 x 11 P | 2nd Floor | Wood |
| Kitchen | 11.8 x 9.8 P | 2nd Floor | Ceramic tiles |
| Home office | 11.8 x 9.1 P | 2nd Floor | Wood |
| Other | 3.4 x 37.8 P | 2nd Floor | Wood |
| Bathroom | 11.2 x 8.9 P | 2nd Floor | Ceramic tiles |
| Laundry room | 9.2 x 5.9 P | 2nd Floor | Ceramic tiles |
| Primary bedroom | 11.3 x 14.9 P | 2nd Floor | Wood |
| Bedroom | 9.2 x 14.6 P | 2nd Floor | Wood |
| Water supply | Municipality |
|---|---|
| Heating energy | Electricity |
| Siding | Brick |
| Proximity | Highway, Hospital, Park - green area, Elementary school, High school, Public transport, Bicycle path, Daycare centre |
| Basement | 6 feet and over, Partially finished |
| Parking | Outdoor |
| Sewage system | Municipal sewer |
| Zoning | Commercial, Residential |
| Roofing | Asphalt and gravel |
This property is presented in collaboration with RE/MAX DYNAMIQUE INC.